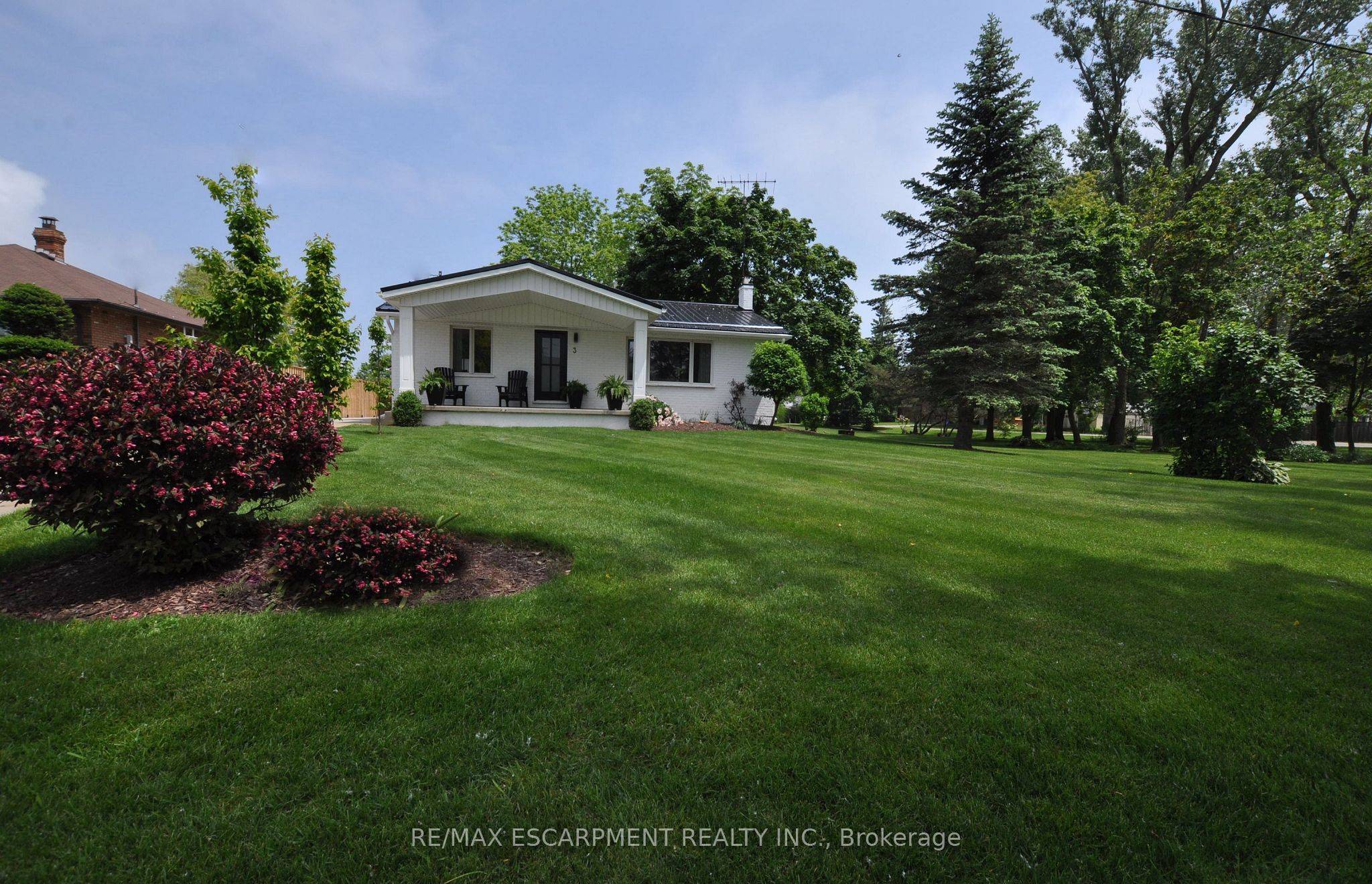3 Howey AVE Norfolk, ON N0E 1M0
UPDATED:
Key Details
Property Type Single Family Home
Sub Type Detached
Listing Status Active
Purchase Type For Sale
Approx. Sqft 700-1100
Subdivision Long Point
MLS Listing ID X12221927
Style Bungalow
Bedrooms 3
Building Age 31-50
Annual Tax Amount $4,681
Tax Year 2024
Property Sub-Type Detached
Property Description
Location
Province ON
County Norfolk
Community Long Point
Area Norfolk
Rooms
Family Room No
Basement Half
Kitchen 1
Interior
Interior Features Water Heater Owned
Cooling None
Fireplace Yes
Heat Source Electric
Exterior
Exterior Feature Porch, Seasonal Living, Lawn Sprinkler System, Landscaped, Controlled Entry, Canopy, Fishing, Recreational Area, Paved Yard
Parking Features Private Double, RV/Truck
Garage Spaces 2.0
Pool None
Waterfront Description None,WaterfrontCommunity
Roof Type Metal
Topography Flat
Road Frontage Year Round Municipal Road
Lot Frontage 67.66
Lot Depth 165.62
Total Parking Spaces 10
Building
Foundation Poured Concrete
Others
Security Features None



