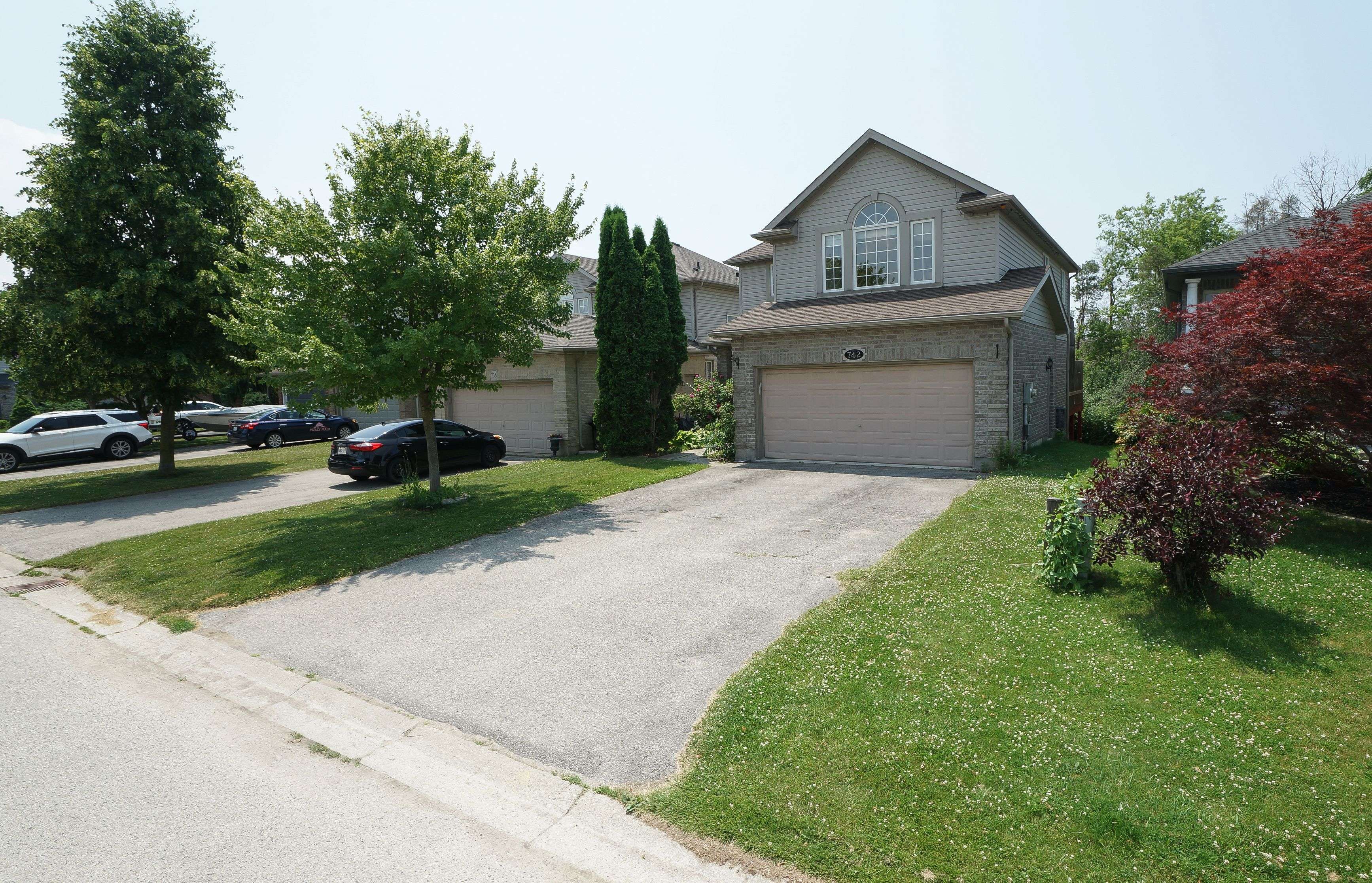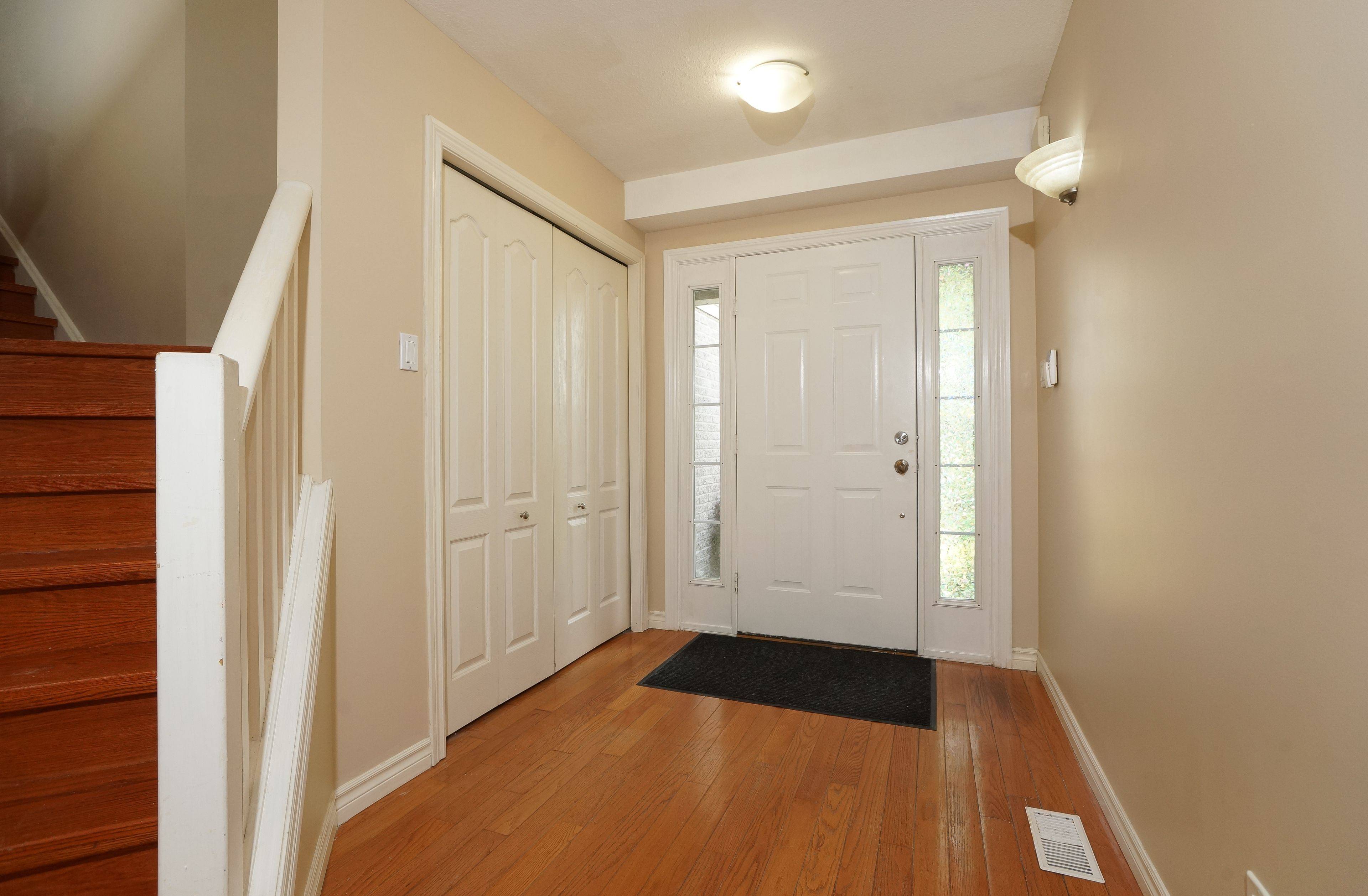742 Marigold ST London North, ON N5X 4J3
UPDATED:
Key Details
Property Type Single Family Home
Sub Type Detached
Listing Status Active
Purchase Type For Sale
Approx. Sqft 2000-2500
Subdivision North C
MLS Listing ID X12253491
Style 2-Storey
Bedrooms 4
Building Age 16-30
Annual Tax Amount $5,459
Tax Year 2025
Property Sub-Type Detached
Property Description
Location
Province ON
County Middlesex
Community North C
Area Middlesex
Rooms
Family Room Yes
Basement Finished with Walk-Out, Separate Entrance
Kitchen 1
Separate Den/Office 1
Interior
Interior Features Auto Garage Door Remote, Floor Drain, Carpet Free, Sump Pump
Cooling Central Air
Fireplaces Type Natural Gas
Fireplace Yes
Heat Source Gas
Exterior
Exterior Feature Deck, Landscaped, Paved Yard
Parking Features Inside Entry, Private Double
Garage Spaces 2.0
Pool None
Roof Type Shingles
Lot Frontage 39.37
Lot Depth 105.75
Total Parking Spaces 6
Building
Unit Features Cul de Sac/Dead End,Fenced Yard,Library,Place Of Worship,School,School Bus Route
Foundation Concrete



