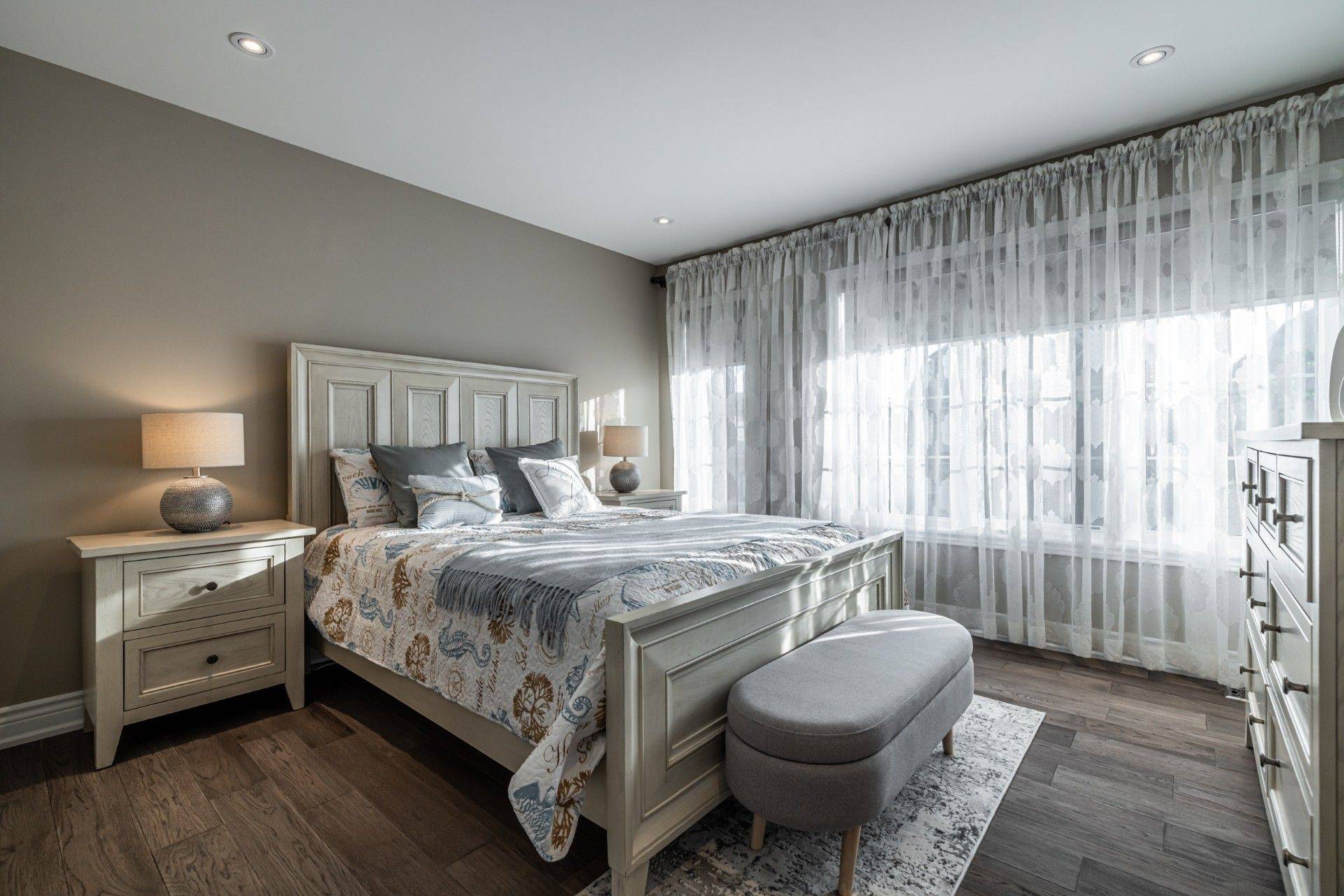83 Wallenberg DR Vaughan, ON L6A 4S5
UPDATED:
Key Details
Property Type Single Family Home
Sub Type Detached
Listing Status Active
Purchase Type For Sale
Approx. Sqft 2500-3000
Subdivision Patterson
MLS Listing ID N12263007
Style 2-Storey
Bedrooms 5
Annual Tax Amount $8,315
Tax Year 2024
Property Sub-Type Detached
Property Description
Location
Province ON
County York
Community Patterson
Area York
Rooms
Family Room Yes
Basement Finished
Kitchen 1
Separate Den/Office 1
Interior
Interior Features Auto Garage Door Remote, Countertop Range, Carpet Free
Heating Yes
Cooling Central Air
Fireplaces Type Natural Gas, Family Room
Fireplace Yes
Heat Source Gas
Exterior
Parking Features Private Double
Garage Spaces 2.0
Pool None
Roof Type Asphalt Shingle
Lot Frontage 44.01
Lot Depth 98.85
Total Parking Spaces 4
Building
Unit Features Park,Public Transit,Ravine,Rec./Commun.Centre
Foundation Concrete



