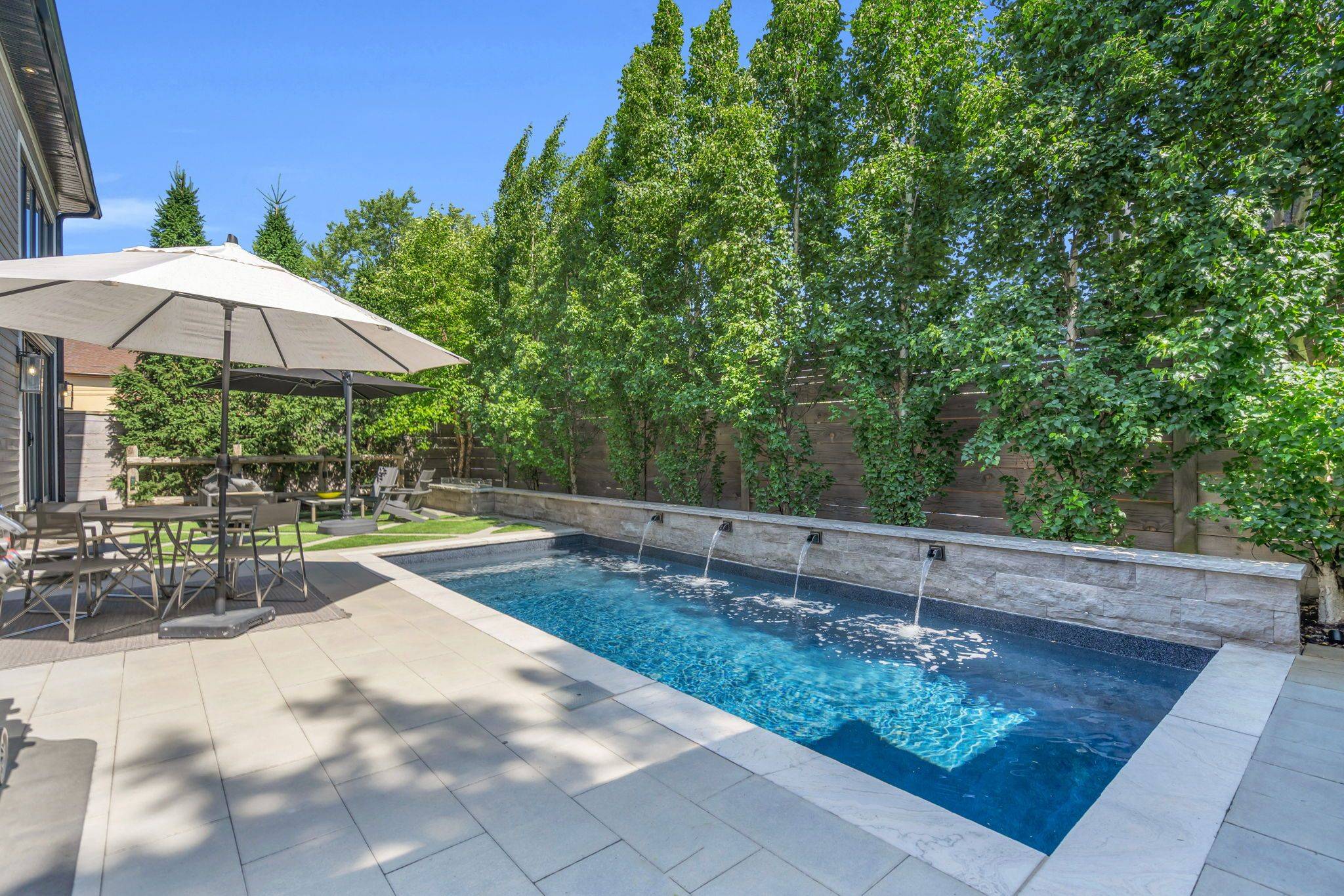23 Mosley ST Aurora, ON L4G 1G7
UPDATED:
Key Details
Property Type Single Family Home
Sub Type Detached
Listing Status Active
Purchase Type For Sale
Approx. Sqft 3500-5000
Subdivision Aurora Village
MLS Listing ID N12263131
Style 2-Storey
Bedrooms 5
Annual Tax Amount $11,342
Tax Year 2025
Property Sub-Type Detached
Property Description
Location
Province ON
County York
Community Aurora Village
Area York
Rooms
Family Room Yes
Basement Finished with Walk-Out
Main Level Bedrooms 1
Kitchen 2
Separate Den/Office 1
Interior
Interior Features Auto Garage Door Remote, Bar Fridge, Built-In Oven, Carpet Free, Central Vacuum, Floor Drain, Guest Accommodations, In-Law Capability, On Demand Water Heater, Separate Heating Controls, Storage, Sump Pump, Upgraded Insulation, Water Softener, Generator - Full
Cooling Central Air
Inclusions Irrigation through-out property. Thermadore Gas Stove/Oven/Range, LG Dishwasher, Frigidaire Professional Built Fridge/Freezer, 2 sets of LG washers and dryers, bar fridge, Lifetime Water system (including UV filtration), generator, high efficiency furnace & AC unit, security system w/ 8 high definition exterior cameras, Ipad & docking station which helps you conveniently manage household systems (lighting, heating, pool controls, security system, etc.) All window coverings and electrical light fixtures. Garage door remote. Shed. High end winter security cover for pool. Glass dining table, designed to fit perfectly in the space.
Exterior
Exterior Feature Landscaped, Landscape Lighting, Lawn Sprinkler System, Patio, Lighting, Privacy, Recreational Area
Parking Features Private
Garage Spaces 2.0
Pool Inground, Outdoor
Roof Type Asphalt Shingle
Lot Frontage 51.47
Lot Depth 100.46
Total Parking Spaces 6
Building
Foundation Poured Concrete
Others
Senior Community Yes



