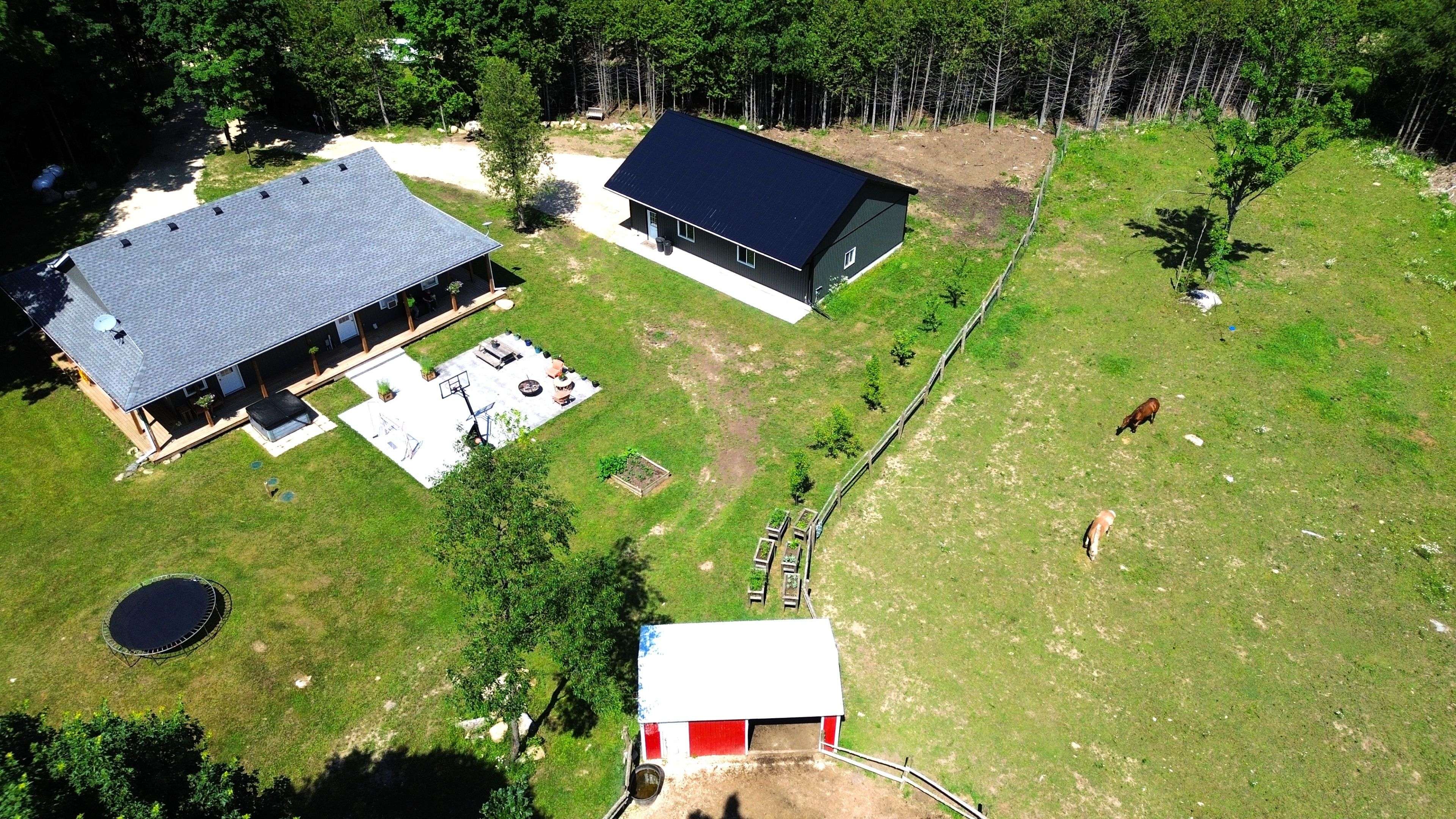114 Crawford RD Chatsworth, ON N0H 1C0
UPDATED:
Key Details
Property Type Single Family Home
Sub Type Rural Residential
Listing Status Active
Purchase Type For Sale
Approx. Sqft 1500-2000
Subdivision Chatsworth
MLS Listing ID X12264835
Style Bungalow
Bedrooms 3
Annual Tax Amount $6,225
Tax Year 2025
Lot Size 10.000 Acres
Property Sub-Type Rural Residential
Property Description
Location
Province ON
County Grey County
Community Chatsworth
Area Grey County
Rooms
Family Room Yes
Basement Crawl Space
Kitchen 1
Interior
Interior Features ERV/HRV, On Demand Water Heater, Primary Bedroom - Main Floor
Cooling Window Unit(s)
Fireplace No
Heat Source Propane
Exterior
Garage Spaces 2.0
Pool None
Waterfront Description None
Roof Type Asphalt Shingle,Metal
Lot Frontage 329.72
Lot Depth 1321.17
Total Parking Spaces 12
Building
Unit Features Sloping,School Bus Route
Foundation Concrete Block
Others
Security Features Security System



