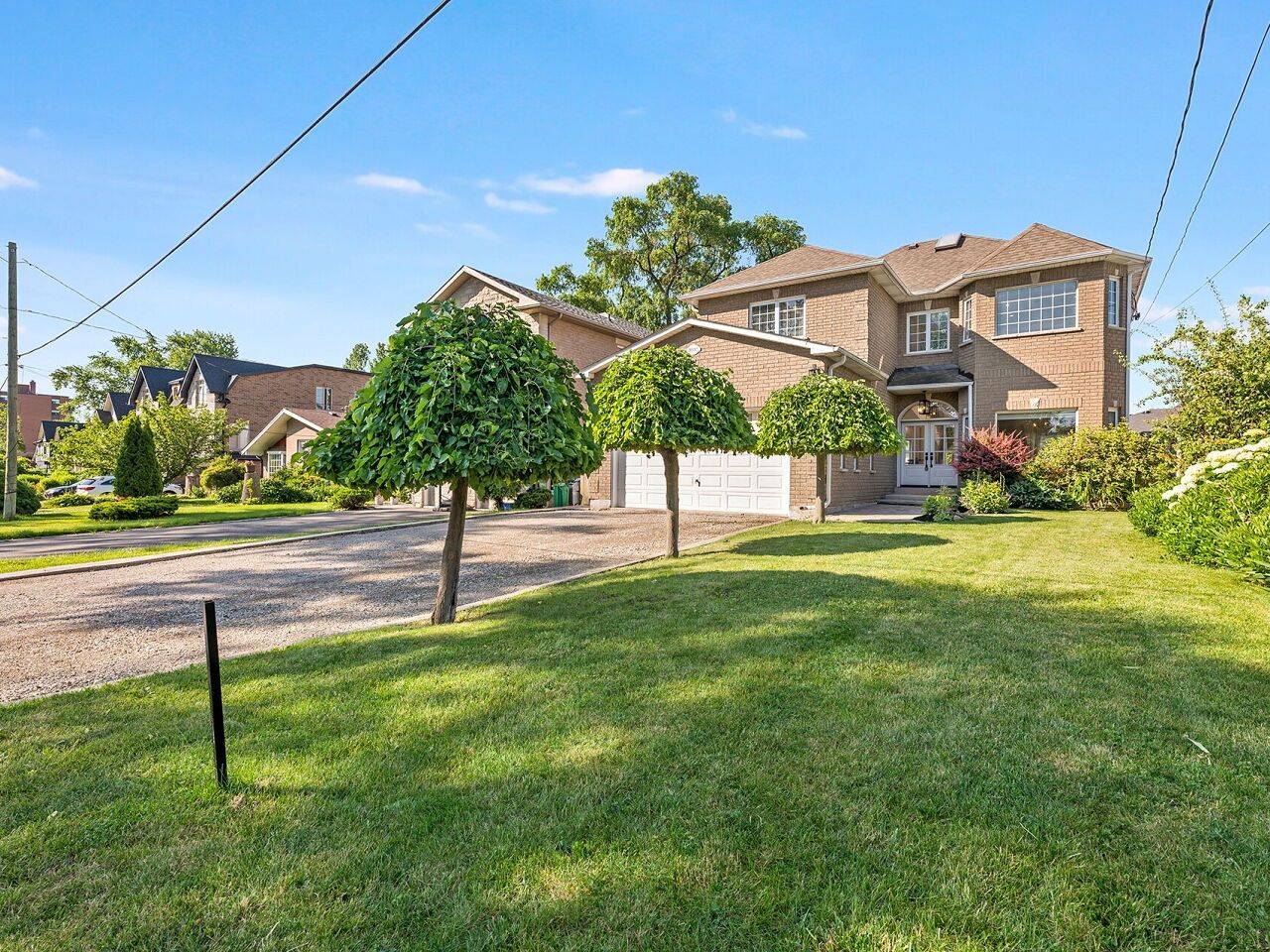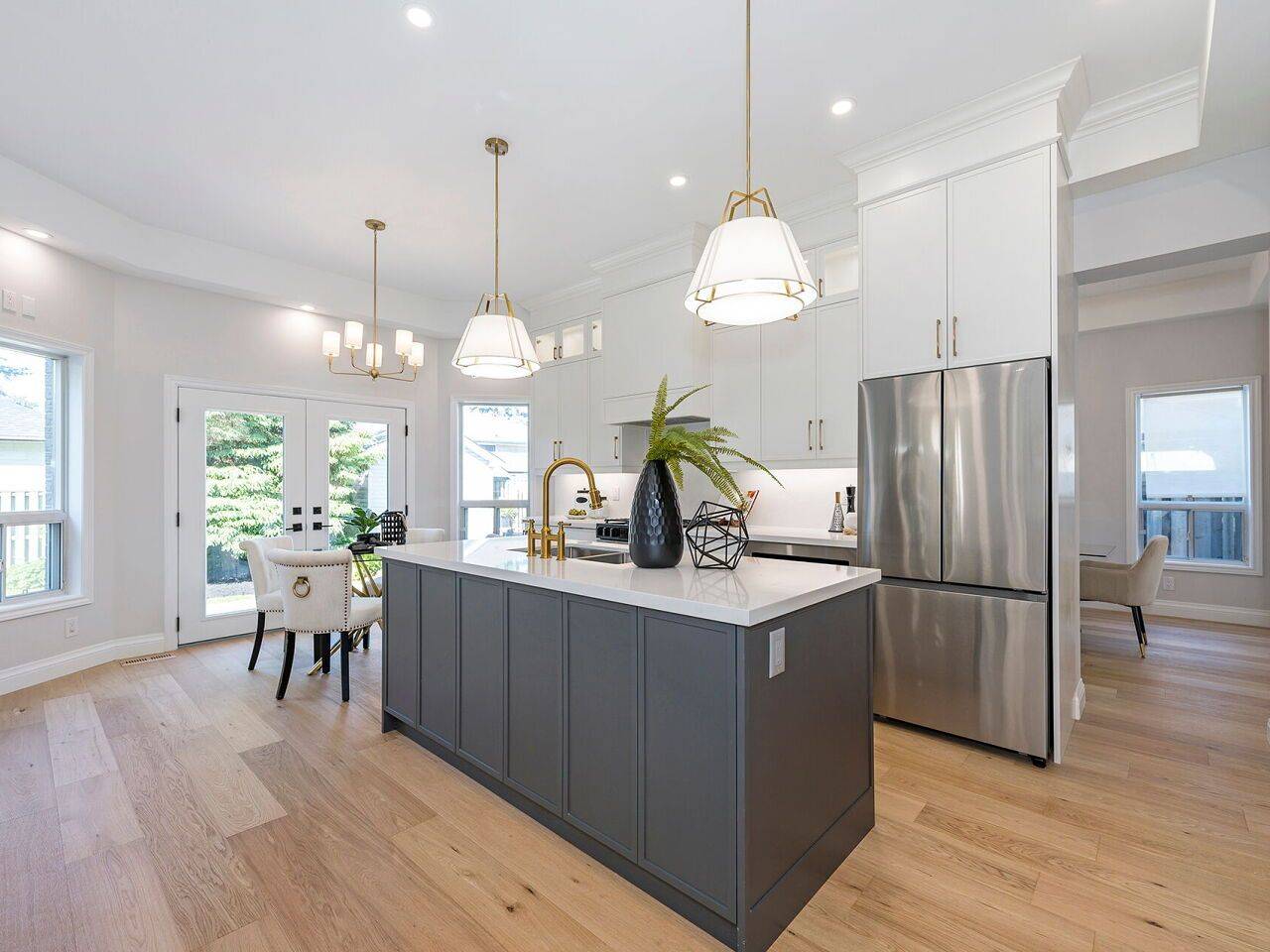1092 Shaw DR Mississauga, ON L5G 3Z4
UPDATED:
Key Details
Property Type Single Family Home
Sub Type Detached
Listing Status Active
Purchase Type For Sale
Approx. Sqft 2000-2500
Subdivision Lakeview
MLS Listing ID W12270746
Style 2-Storey
Bedrooms 5
Annual Tax Amount $10,648
Tax Year 2025
Property Sub-Type Detached
Property Description
Location
Province ON
County Peel
Community Lakeview
Area Peel
Rooms
Family Room No
Basement Apartment, Separate Entrance
Kitchen 2
Separate Den/Office 1
Interior
Interior Features Auto Garage Door Remote, Central Vacuum
Cooling Central Air
Fireplaces Type Natural Gas
Fireplace Yes
Heat Source Gas
Exterior
Exterior Feature Privacy
Garage Spaces 2.0
Pool None
Roof Type Asphalt Shingle
Lot Frontage 50.0
Lot Depth 129.0
Total Parking Spaces 8
Building
Unit Features Fenced Yard
Foundation Concrete
Others
ParcelsYN No
Virtual Tour https://tourwizard.net/a394384b/nb/



