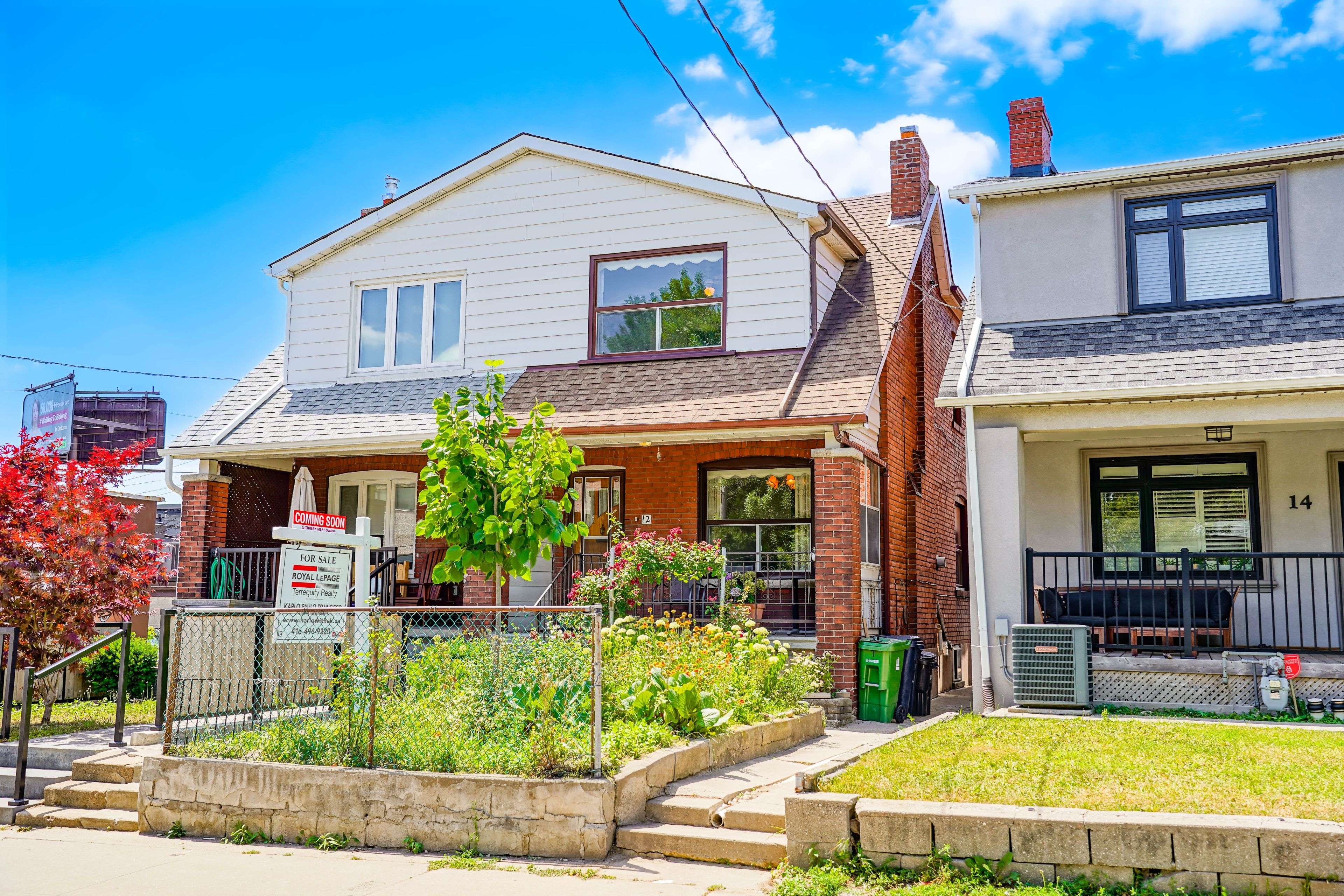See all 50 photos
$899,999
Est. payment /mo
3 Beds
2 Baths
Pending
12 Earlscourt AVE Toronto W03, ON M6E 4A6
REQUEST A TOUR If you would like to see this home without being there in person, select the "Virtual Tour" option and your agent will contact you to discuss available opportunities.
In-PersonVirtual Tour
UPDATED:
Key Details
Property Type Single Family Home
Sub Type Semi-Detached
Listing Status Pending
Purchase Type For Sale
Approx. Sqft 1100-1500
Subdivision Corso Italia-Davenport
MLS Listing ID W12274393
Style 2-Storey
Bedrooms 3
Annual Tax Amount $4,803
Tax Year 2025
Property Sub-Type Semi-Detached
Property Description
Charming 3-Bedroom Semi in the Heart of Corso Italia Davenport Offered for the first time in over 50 years, this well-maintained 3-bedroom, 2-bathroom semi-detached home is located in one of Toronto's most vibrant and desirable neighbourhoods. Just steps to St. Clair West, this property blends the warmth of community living with unbeatable access to local cafés, shops, restaurants, schools, parks, and public transit. The home features a spacious and functional layout with strong bones, perfect for families, renovators, or investors. A walk-out basement provides additional living space or income potential, and a rare detached garage at the rear offers exciting laneway house possibilities. Enjoy outdoor living with both a charming front veranda and a covered rear veranda, ideal for relaxing evenings or hosting family gatherings in every season. Whether you're looking to move in and personalize, generate rental income, or invest in a low-turnover neighbourhood with long-term value, this is a rare opportunity to own a piece of Toronto real estate in a community that truly feels like home.
Location
Province ON
County Toronto
Community Corso Italia-Davenport
Area Toronto
Rooms
Family Room No
Basement Walk-Out
Kitchen 2
Interior
Interior Features None
Cooling None
Fireplace No
Heat Source Gas
Exterior
Parking Features Available
Garage Spaces 1.5
Pool None
Roof Type Shingles
Lot Frontage 18.12
Lot Depth 128.0
Total Parking Spaces 2
Building
Foundation Concrete
Listed by ROYAL LEPAGE TERREQUITY REALTY



