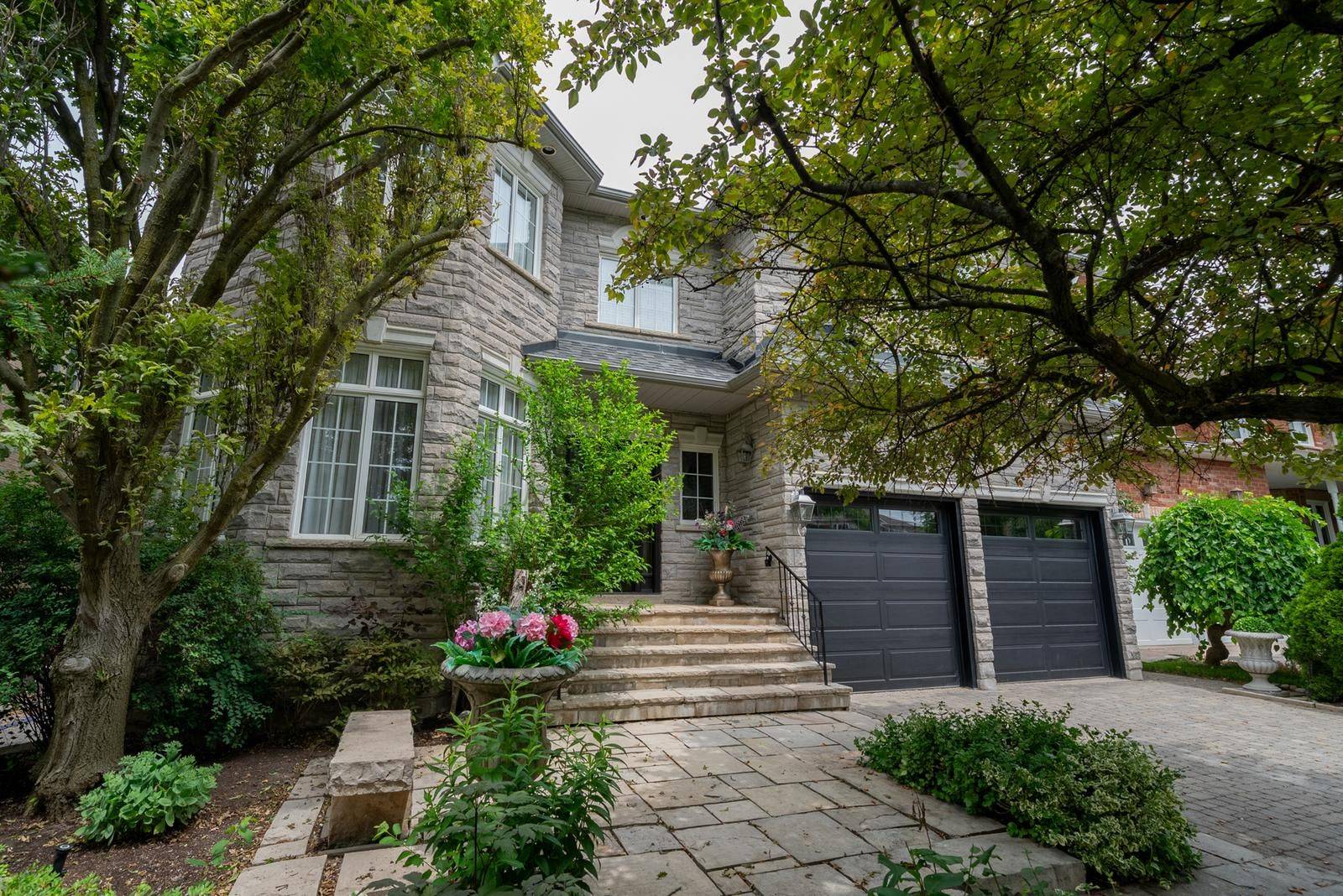129 Lori AVE Whitchurch-stouffville, ON L4A 1K2
UPDATED:
Key Details
Property Type Single Family Home
Sub Type Detached
Listing Status Active Under Contract
Purchase Type For Sale
Approx. Sqft 2500-3000
Subdivision Stouffville
MLS Listing ID N12276579
Style 2-Storey
Bedrooms 5
Annual Tax Amount $7,482
Tax Year 2024
Property Sub-Type Detached
Property Description
Location
Province ON
County York
Community Stouffville
Area York
Rooms
Family Room Yes
Basement Finished
Kitchen 1
Separate Den/Office 1
Interior
Interior Features Auto Garage Door Remote, Central Vacuum, Water Softener
Cooling Central Air
Fireplaces Type Family Room
Fireplace Yes
Heat Source Gas
Exterior
Exterior Feature Landscape Lighting, Lawn Sprinkler System, Landscaped, Patio
Garage Spaces 2.0
Pool Inground
Roof Type Asphalt Shingle
Lot Frontage 49.7
Lot Depth 159.02
Total Parking Spaces 6
Building
Foundation Concrete
Others
Virtual Tour https://tour.homeontour.com/kGA6Gfvf7_?branded=0



