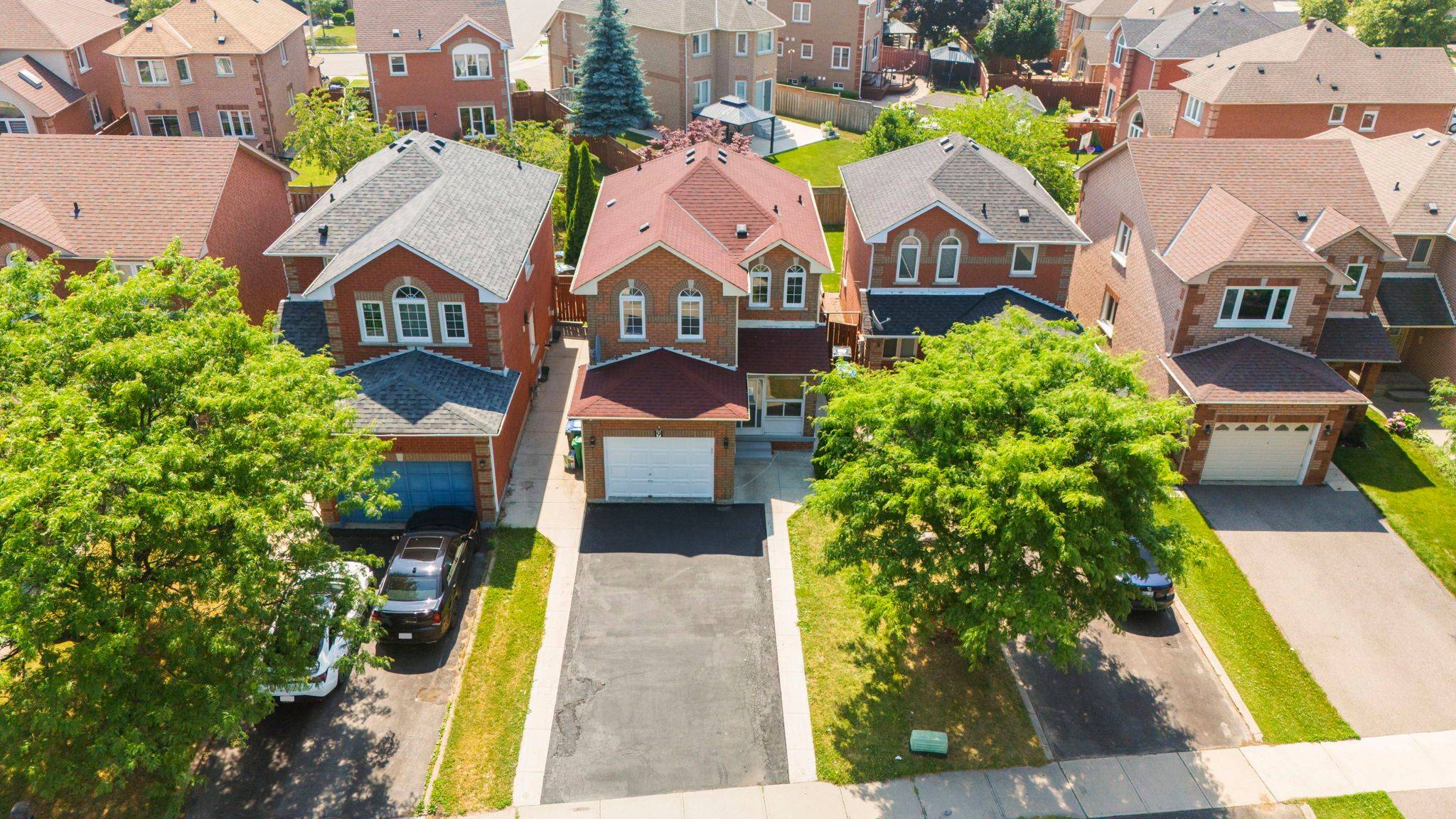See all 27 photos
$899,000
Est. payment /mo
4 Beds
4 Baths
New
9 Sunley CRES Brampton, ON L6Y 5B7
REQUEST A TOUR If you would like to see this home without being there in person, select the "Virtual Tour" option and your agent will contact you to discuss available opportunities.
In-PersonVirtual Tour
UPDATED:
Key Details
Property Type Single Family Home
Sub Type Detached
Listing Status Active
Purchase Type For Sale
Approx. Sqft 1100-1500
Subdivision Fletcher'S West
MLS Listing ID W12284413
Style 2-Storey
Bedrooms 4
Annual Tax Amount $5,438
Tax Year 2025
Property Sub-Type Detached
Property Description
Welcome to this stunning all-brick detached home, perfectly situated in one of Brampton's most desirable, family-friendly neighborhoods. This property is an ideal opportunity for investors or growing families looking for a spacious, upgraded residence with built-in income potential. The home features 3+1 bedrooms and 4 bathrooms, showcasing an open-concept living and dining area with smooth ceilings and new pot lights throughout. The recently upgraded kitchen with brand new countertops, a gas stove, stainless steel refrigerator, and dishwasher, all with warranty. The finished basement is a legal apartment with a separate entrance and a full bathroom, offering excellent potential for extra income or a private in-law suite. This well-maintained home includes brand new bathroom vanities, freshly painted interiors, and new electrical fixtures. ensuring a carpet-free environment The fenced backyard provides a private patio perfect for outdoor dining. The extended driveway accommodates four cars, in addition to a one-and-a-half-car garage. Conveniently located very close of Sheridan college, Bramalea city center mall , schools, parks, transit ,and hwy 407/401schools, this home is also close to all essential amenities, including grocery stores, pharmacies, banks, and a gas station. Enjoy easy access to multiple transit options. This move-in-ready property near ,Don't miss this exceptional offering!
Location
Province ON
County Peel
Community Fletcher'S West
Area Peel
Rooms
Family Room No
Basement Finished
Kitchen 2
Separate Den/Office 1
Interior
Interior Features Water Heater
Heating Yes
Cooling Central Air
Fireplace No
Heat Source Gas
Exterior
Parking Features Private
Garage Spaces 1.0
Pool None
Roof Type Shingles
Lot Frontage 29.75
Lot Depth 100.75
Total Parking Spaces 5
Building
Lot Description Irregular Lot
Unit Features Park,Public Transit,Fenced Yard
Foundation Concrete
Listed by HOMELIFE/MIRACLE REALTY LTD



