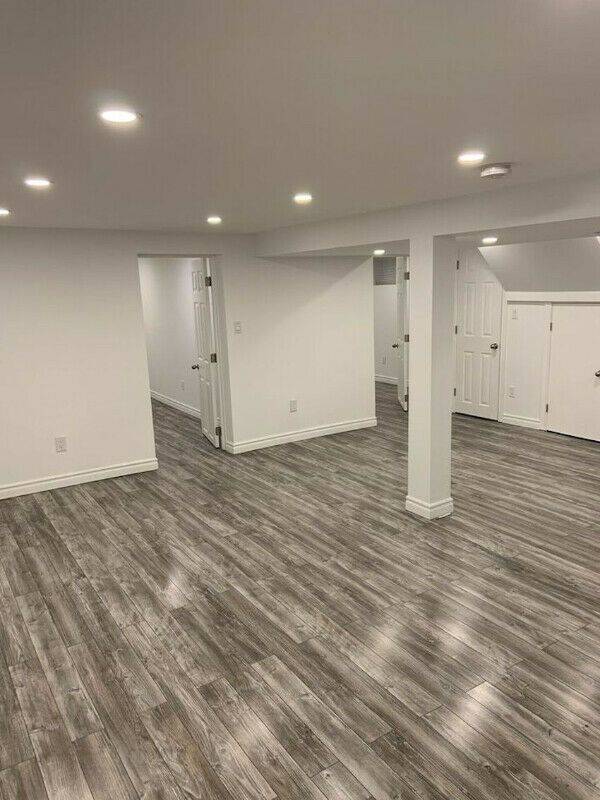See all 9 photos
$1,800
2 Beds
1 Bath
New
64 Leahann DR #Lower Toronto E04, ON M1P 1B9
REQUEST A TOUR If you would like to see this home without being there in person, select the "Virtual Tour" option and your agent will contact you to discuss available opportunities.
In-PersonVirtual Tour
UPDATED:
Key Details
Property Type Single Family Home
Sub Type Detached
Listing Status Active
Purchase Type For Rent
Approx. Sqft 1100-1500
Subdivision Dorset Park
MLS Listing ID E12285548
Style Bungalow
Bedrooms 2
Property Sub-Type Detached
Property Description
Welcome to 64 Leahann Drive #Lower - a beautifully renovated, bright, and spacious lower-level suite available for lease in the heart of Scarborough. This freshly finished basement apartment features sleek modern flooring throughout, pot lights, and a contemporary open-concept layout. Enjoy a stylish full kitchen with stainless steel appliances, marble-look counters, and ample cabinetry. The elegant 3-piece bathroom boasts a frameless glass shower and marble-style tiling for a luxurious touch. Two generous bedrooms offer mirrored closets and large windows for natural light. Convenient ensuite laundry is included with a stacked washer and dryer. Situated on a quiet, family-friendly street with a private entrance, shared backyard, and one driveway parking space. Ideally located near schools, shopping, parks, and transit. Perfect for professionals or a small family seeking comfort and convenience. No smoking. Tenant pays 40% of utilities.
Location
Province ON
County Toronto
Community Dorset Park
Area Toronto
Rooms
Family Room No
Basement Separate Entrance, Finished
Kitchen 1
Interior
Interior Features Carpet Free
Cooling Central Air
Fireplace No
Heat Source Gas
Exterior
Exterior Feature Porch
Parking Features Private
Pool None
View City
Roof Type Asphalt Shingle
Topography Flat
Lot Frontage 40.0
Lot Depth 125.0
Total Parking Spaces 1
Building
Unit Features Hospital,Library,Park,Public Transit,Rec./Commun.Centre,School
Foundation Concrete
Listed by SUTTON GROUP-ADMIRAL REALTY INC.



