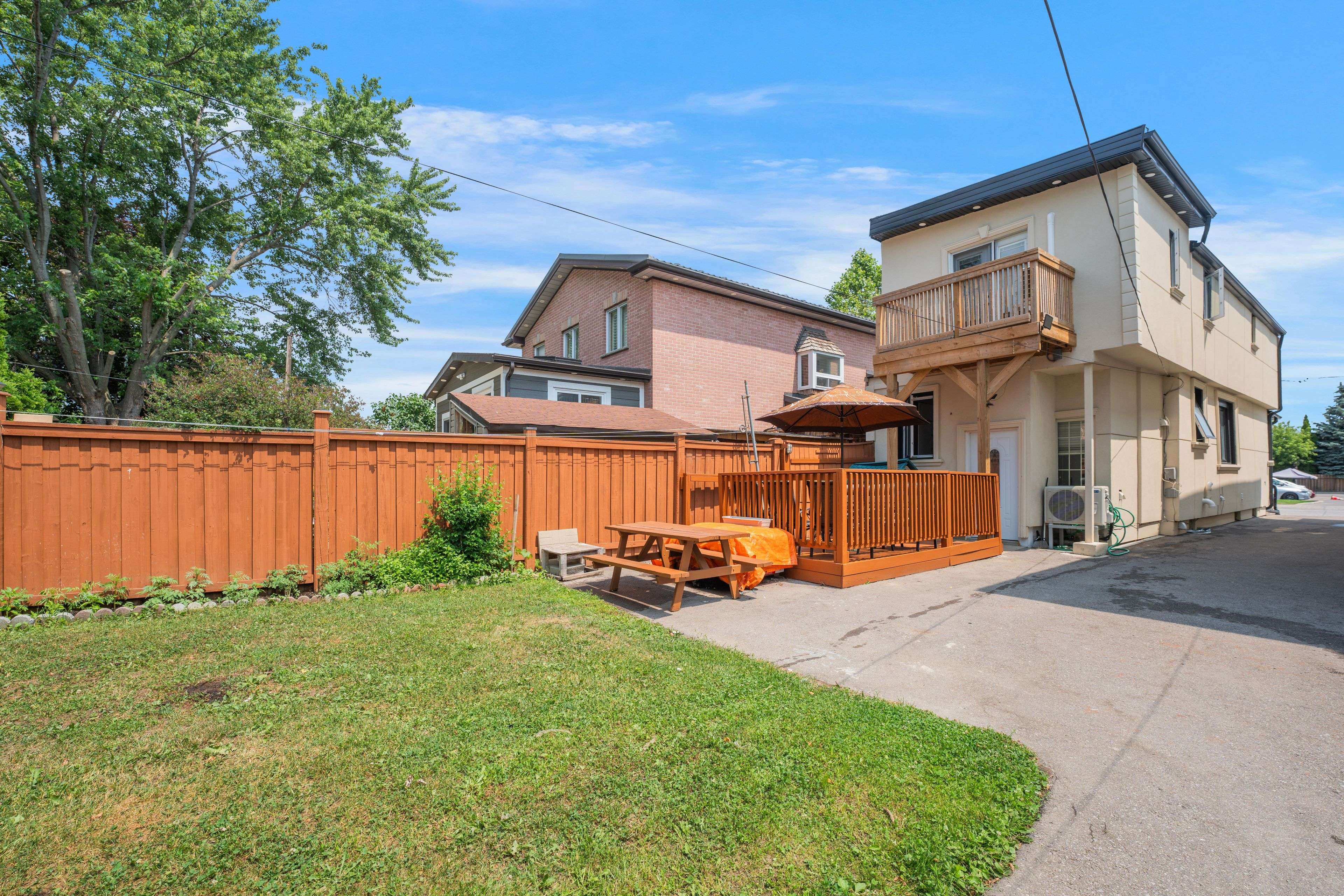80 Commonwealth AVE Toronto E04, ON M1K 4K3
UPDATED:
Key Details
Property Type Single Family Home
Sub Type Detached
Listing Status Active
Purchase Type For Sale
Approx. Sqft 1100-1500
Subdivision Kennedy Park
MLS Listing ID E12285693
Style 2-Storey
Bedrooms 5
Annual Tax Amount $4,615
Tax Year 2025
Property Sub-Type Detached
Property Description
Location
Province ON
County Toronto
Community Kennedy Park
Area Toronto
Rooms
Family Room Yes
Basement Finished
Kitchen 2
Separate Den/Office 1
Interior
Interior Features Water Meter
Cooling Central Air
Inclusions Existing Appliances: 3 Fridges, 2 Stoves, Clothes Washer And Dryer/ All Electric Light Fixtures; All Window Coverings; Back Yard Shed. No Survey Available.
Exterior
Parking Features Available
Pool None
Roof Type Asphalt Shingle
Lot Frontage 20.0
Lot Depth 137.5
Total Parking Spaces 1
Building
Foundation Concrete Block
Others
Senior Community No



