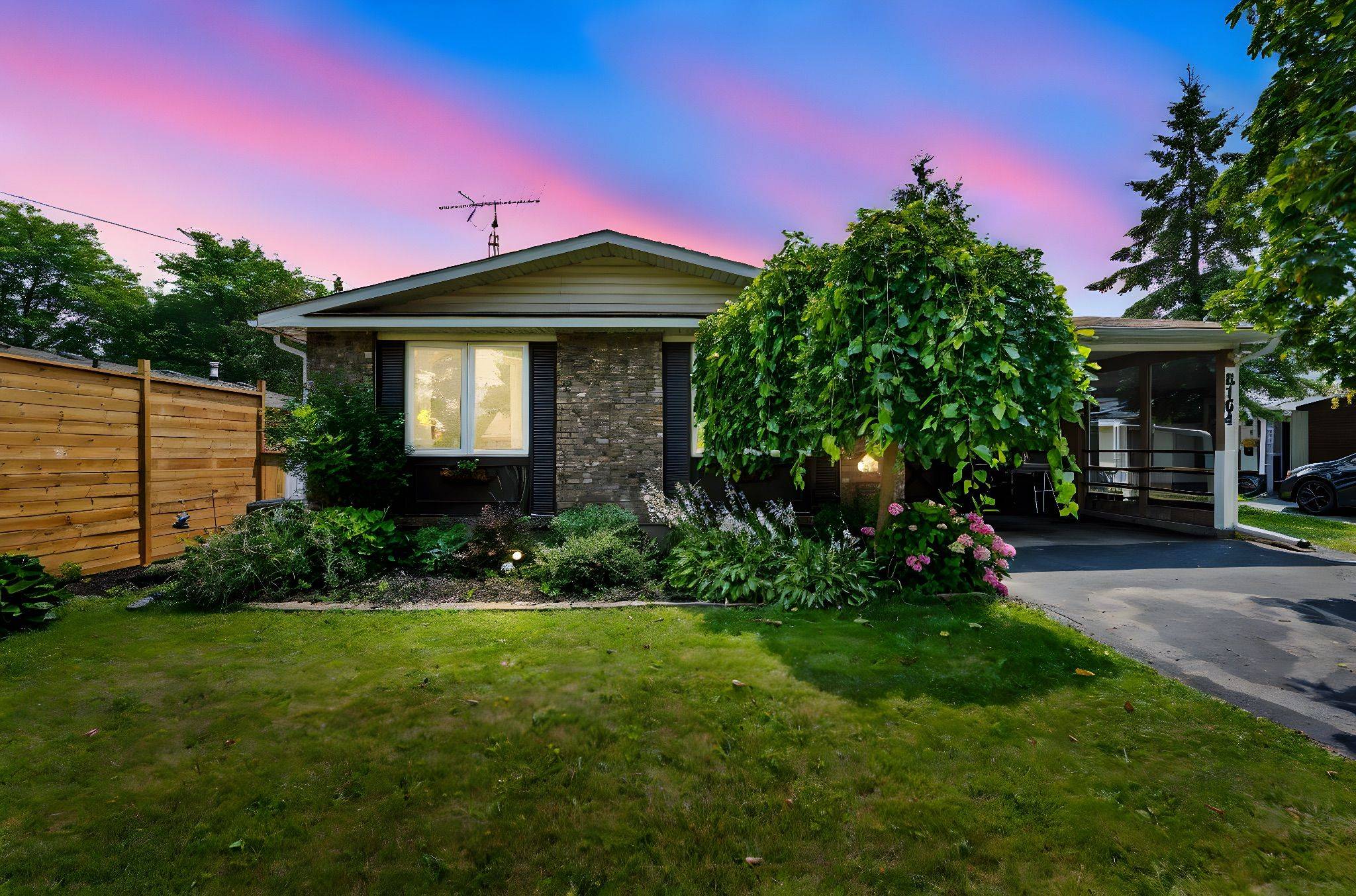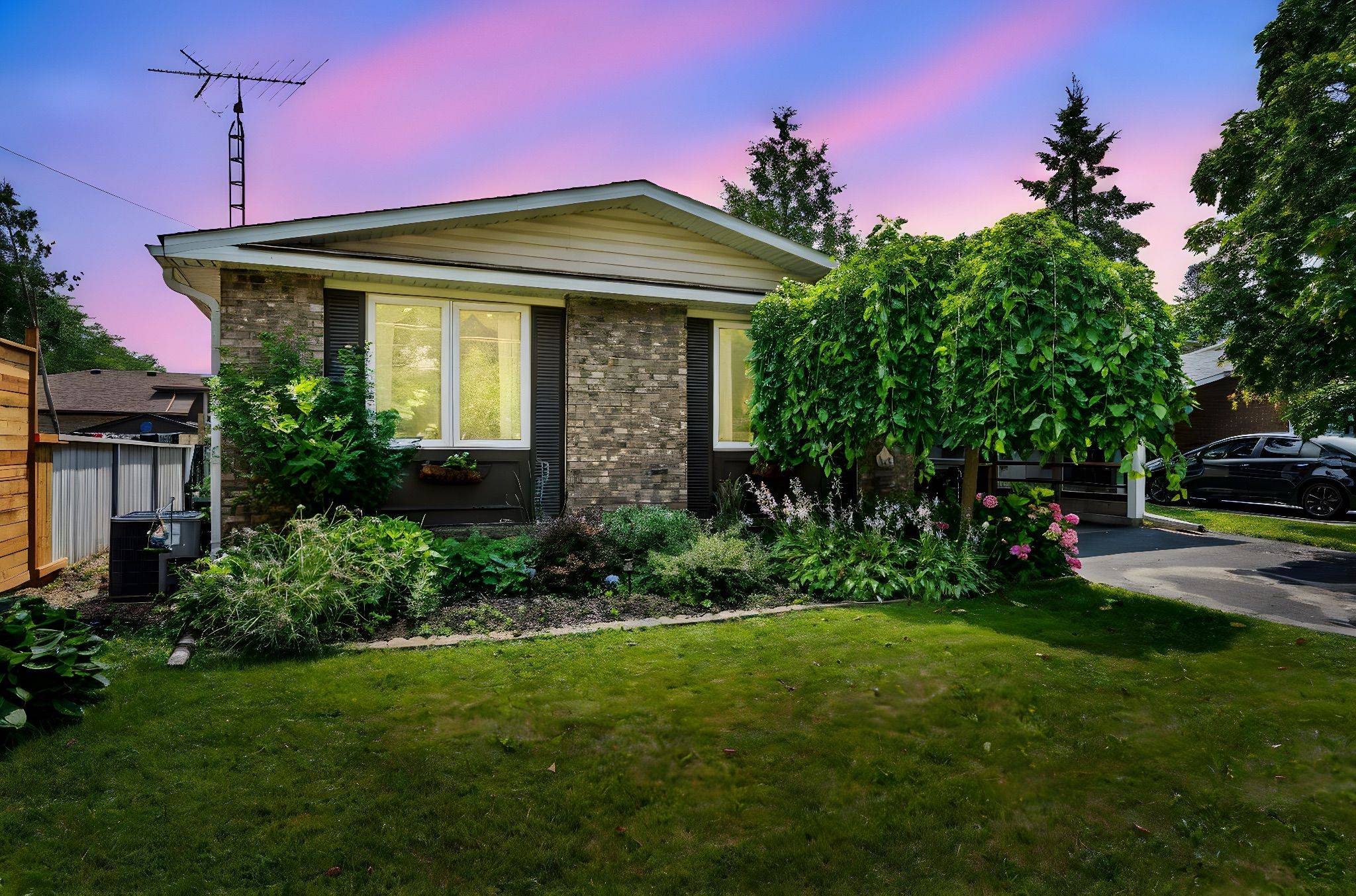See all 30 photos
$629,000
Est. payment /mo
4 Beds
3 Baths
New
8164 Catalina ST Niagara Falls, ON L2H 1T7
REQUEST A TOUR If you would like to see this home without being there in person, select the "Virtual Tour" option and your agent will contact you to discuss available opportunities.
In-PersonVirtual Tour
UPDATED:
Key Details
Property Type Single Family Home
Sub Type Detached
Listing Status Active
Purchase Type For Sale
Approx. Sqft 1100-1500
Subdivision 218 - West Wood
MLS Listing ID X12287013
Style Backsplit 4
Bedrooms 4
Building Age 51-99
Annual Tax Amount $4,154
Tax Year 2025
Property Sub-Type Detached
Property Description
Welcome to this beautifully maintained backsplit home nestled in one of Niagara Falls' most desirable neighborhoods. Offering a perfect blend of space, comfort, and location, this property is ideal for families, first-time buyers, or those looking to downsize without compromise.Step inside to discover a bright and spacious main floor featuring a welcoming living room with large windows, a functional kitchen, and a dedicated dining area perfect for entertaining. The unique backsplit layout offers multiple levels of living space, providing privacy and flexibility for the whole family.Upstairs, youll find 3 great-sized bedrooms with plenty of natural light, equipped with 2 bathrooms. The lower levels include a separate entrance, cozy family room, additional bathroom and office space.Enjoy the peaceful streets of this family-friendly neighborhood, just minutes from top-rated schools, parks, shopping, and the QEW for easy commuting. Plus, youre only a short drive from Niagaras world-class attractions, wineries, and scenic trails
Location
Province ON
County Niagara
Community 218 - West Wood
Area Niagara
Rooms
Family Room No
Basement Full, Unfinished
Kitchen 1
Interior
Interior Features Water Heater Owned
Cooling Central Air
Inclusions Washer, Dryer, Fridge, Stove, Range Hood, Window Coverings
Exterior
Parking Features Private
Garage Spaces 1.0
Pool None
Roof Type Asphalt Shingle
Lot Frontage 50.0
Lot Depth 100.0
Total Parking Spaces 6
Building
Foundation Poured Concrete
Others
Senior Community Yes
Listed by MICHAEL ST.JEAN REALTY INC., BROKERAGE



