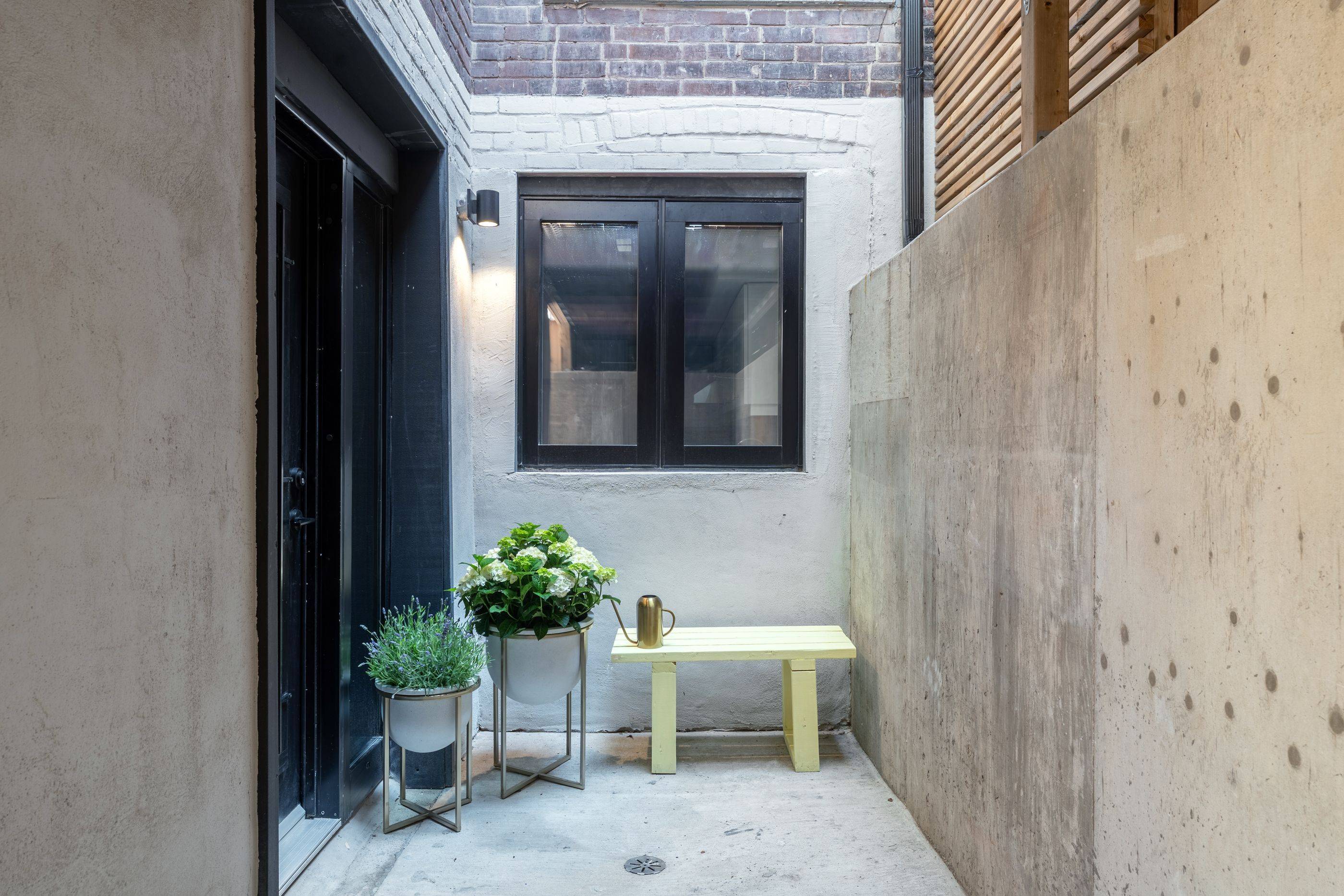See all 31 photos
$2,550
2 Beds
1 Bath
New
334 Shaw ST #Lower Toronto C01, ON M6J 2X2
REQUEST A TOUR If you would like to see this home without being there in person, select the "Virtual Tour" option and your advisor will contact you to discuss available opportunities.
In-PersonVirtual Tour
UPDATED:
Key Details
Property Type Single Family Home
Sub Type Detached
Listing Status Active
Purchase Type For Rent
Approx. Sqft 700-1100
Subdivision Trinity-Bellwoods
MLS Listing ID C12288413
Style Apartment
Bedrooms 2
Building Age 100+
Property Sub-Type Detached
Property Description
Bright. Bold. Bellwoods. Be the very first to live in this freshly renovated, fully underpinned 2-bedroom, 1-bathroom apartment boasting a rare 8 ft ceiling height, clean contemporary finishes, and nearly 900 square feet of smartly designed living space. A true unicorn in the heart of the city! Tucked away on the lower level of a beautifully restored corner residence, on a street dotted with century old victorians oozing with character and charm, this suite checks all the boxes: open-concept kitchen, full-sized stainless steel appliances, radiant in-floor heating for tactile comfort and seasonal ease; and, ample natural light from several generously sized windows throughout. Steps to Trinity Bellwoods Park, The Ossington Strip, College Street, Dundas West, and Queen West, this is a culinary and cultural hotbed with endless restaurants, bars, cafés, and shops just outside your door. Whether you're a streetcar commuter, cyclist, or stroller, transit access is a breeze with multiple TTC routes nearby. Bonus points? This suite comes with a semi-private, ground-level entrance off Harrison Street for easy, everyday access no dark alleys or staircases here! Available for the first time ever. This is city living done right.
Location
Province ON
County Toronto
Community Trinity-Bellwoods
Area Toronto
Rooms
Family Room No
Basement Apartment
Kitchen 1
Interior
Interior Features Carpet Free
Cooling Central Air
Fireplace No
Heat Source Other
Exterior
Exterior Feature Landscaped
Pool None
Roof Type Metal
Topography Flat
Lot Frontage 25.0
Lot Depth 133.0
Building
Foundation Concrete
Others
ParcelsYN No
Listed by FOX MARIN ASSOCIATES LTD.



