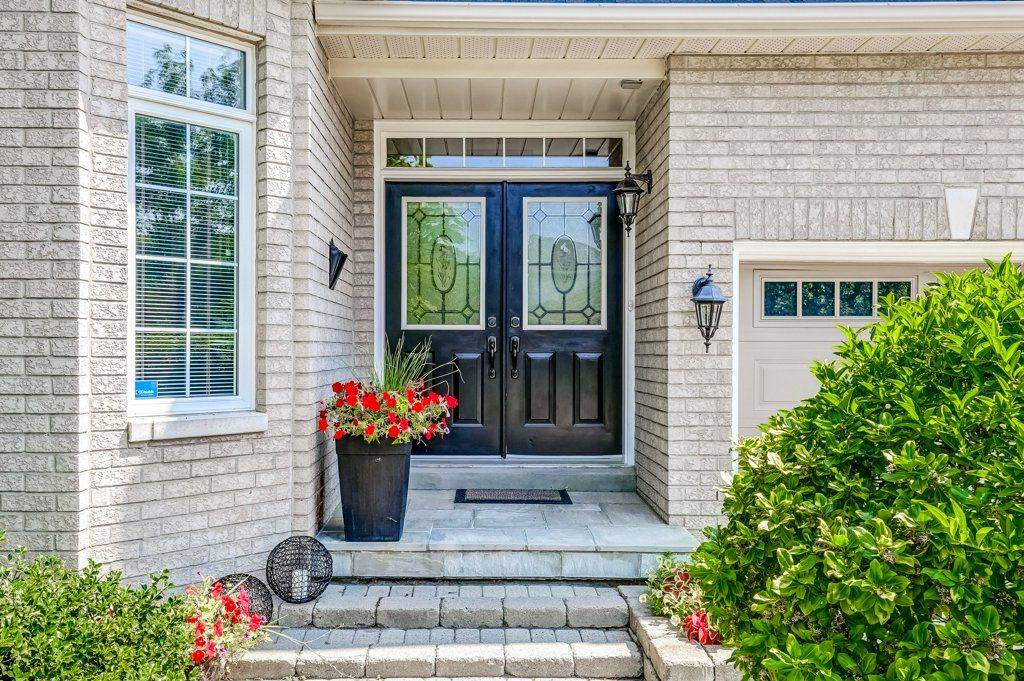735 Madeline HTS Newmarket, ON L3X 2J6
UPDATED:
Key Details
Property Type Single Family Home
Sub Type Detached
Listing Status Active
Purchase Type For Sale
Approx. Sqft 2500-3000
Subdivision Stonehaven-Wyndham
MLS Listing ID N12288406
Style 2-Storey
Bedrooms 5
Annual Tax Amount $8,818
Tax Year 2025
Property Sub-Type Detached
Property Description
Location
Province ON
County York
Community Stonehaven-Wyndham
Area York
Rooms
Family Room No
Basement Finished with Walk-Out
Kitchen 1
Separate Den/Office 2
Interior
Interior Features Auto Garage Door Remote, Bar Fridge, Built-In Oven, Central Vacuum, Countertop Range, In-Law Capability, Storage, Water Heater Owned
Cooling Central Air
Fireplaces Type Natural Gas, Living Room, Rec Room, Other
Fireplace Yes
Heat Source Gas
Exterior
Garage Spaces 2.0
Pool None
Roof Type Asphalt Shingle
Lot Frontage 55.83
Lot Depth 99.91
Total Parking Spaces 6
Building
Unit Features Cul de Sac/Dead End,Golf
Foundation Poured Concrete
Others
Virtual Tour https://unbranded.youriguide.com/735_madeline_heights_newmarket_on/



