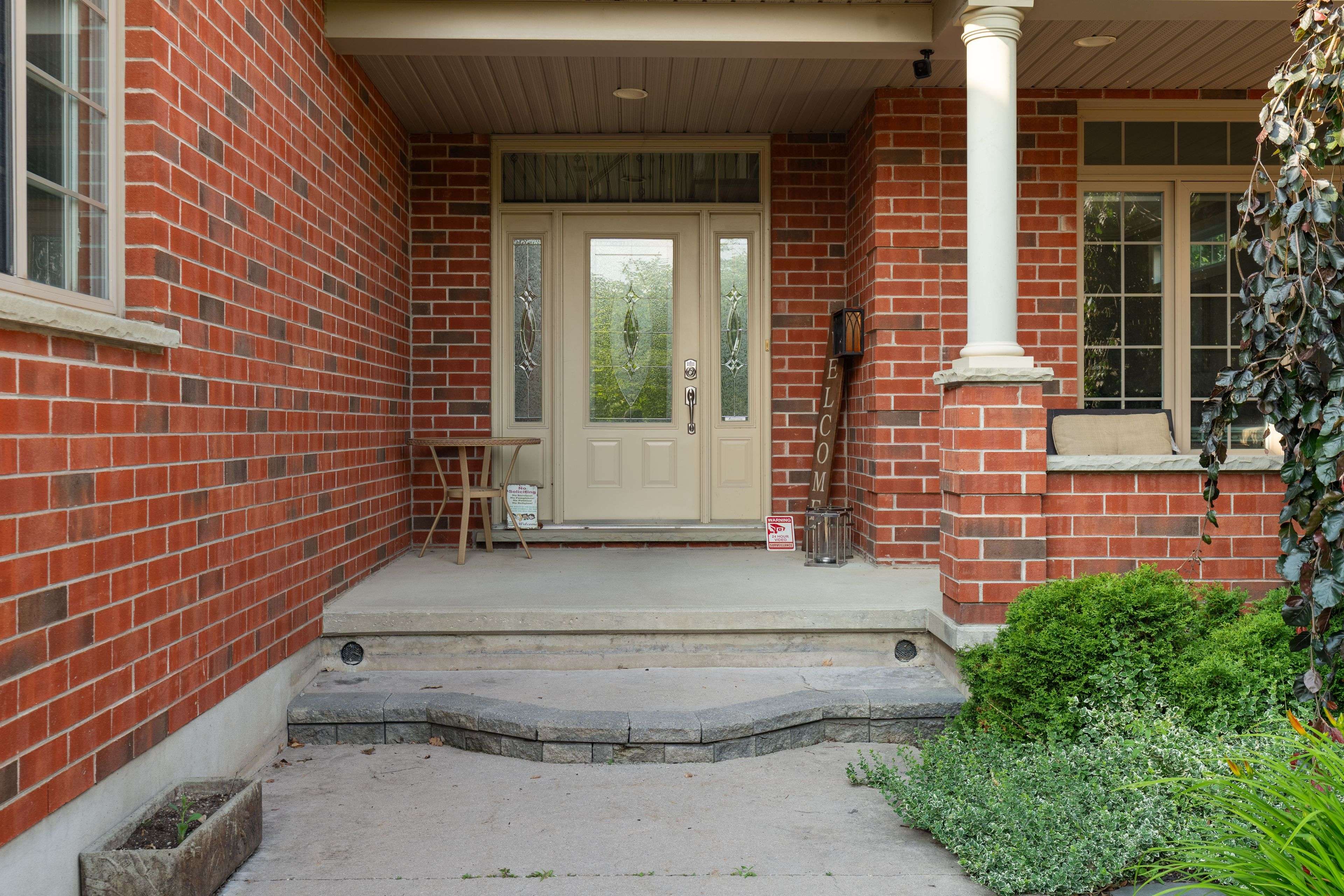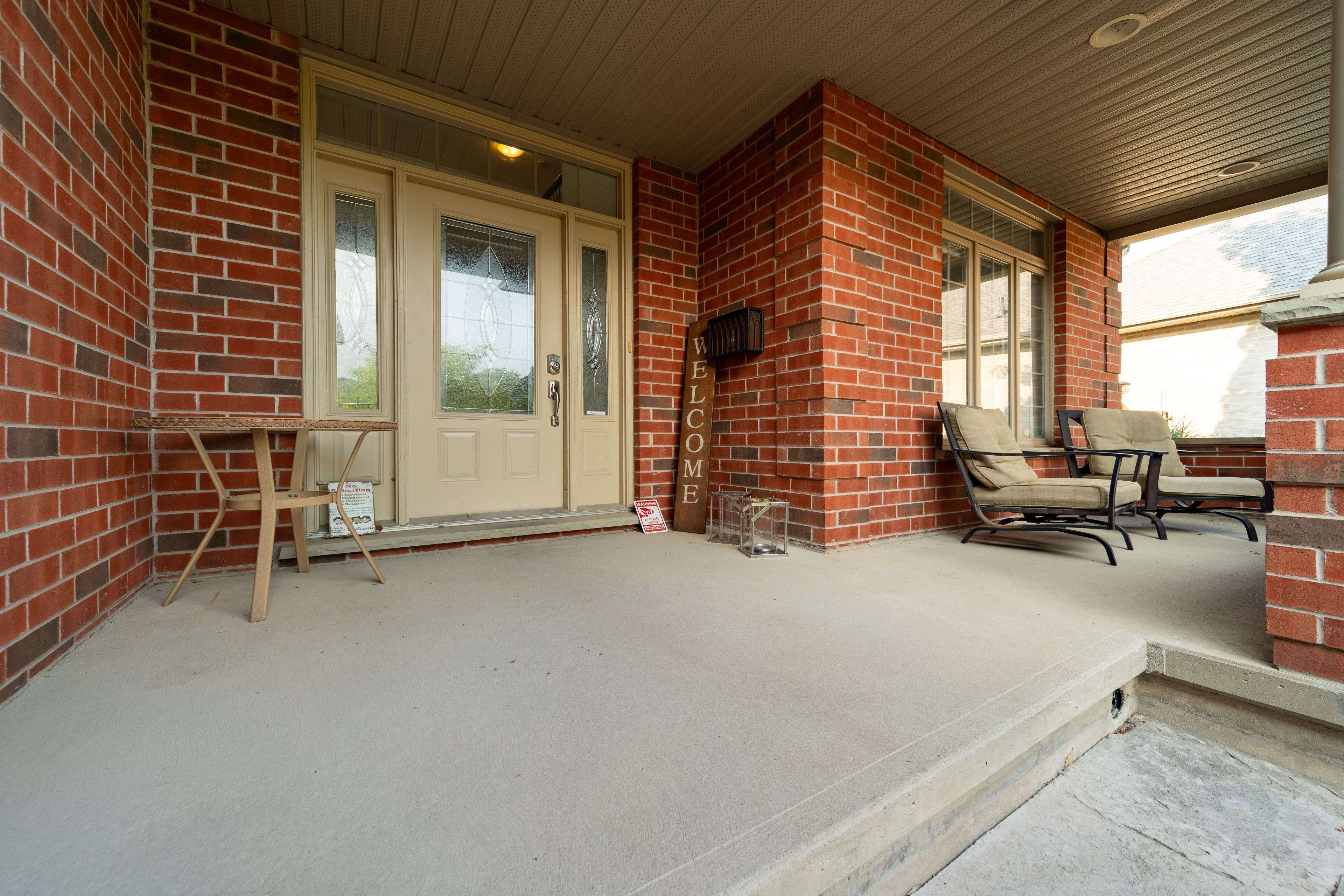1057 Manchester RD London North, ON N6H 5P7
UPDATED:
Key Details
Property Type Single Family Home
Sub Type Detached
Listing Status Active
Purchase Type For Sale
Approx. Sqft 2500-3000
Subdivision North L
MLS Listing ID X12288484
Style 2-Storey
Bedrooms 6
Building Age 16-30
Annual Tax Amount $7,283
Tax Year 2024
Property Sub-Type Detached
Property Description
Location
Province ON
County Middlesex
Community North L
Area Middlesex
Zoning R1-7(3)
Rooms
Family Room Yes
Basement Walk-Up, Finished
Kitchen 1
Separate Den/Office 2
Interior
Interior Features Countertop Range, In-Law Capability, Sump Pump, Water Heater
Cooling Central Air
Fireplaces Number 1
Fireplaces Type Living Room, Natural Gas
Inclusions Washer, Dryer, Fridge, Stove
Exterior
Exterior Feature Deck, Landscaped, Lawn Sprinkler System, Privacy, Porch
Parking Features Private Double
Garage Spaces 3.0
Pool None
Roof Type Asphalt Shingle
Lot Frontage 49.24
Lot Depth 159.18
Total Parking Spaces 7
Building
Foundation Poured Concrete
Others
Senior Community Yes



