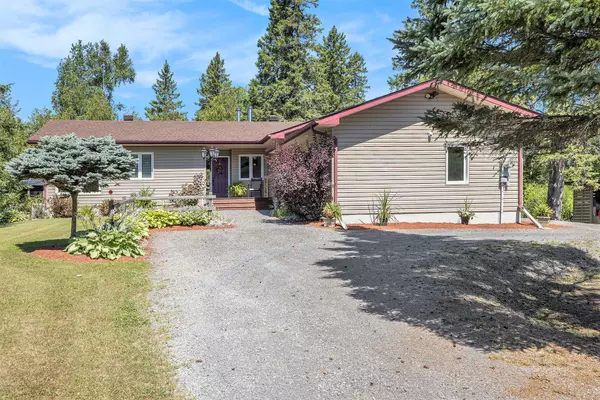8185 Jock TRL Stittsville - Munster - Richmond, ON K0A 2Z0
UPDATED:
Key Details
Property Type Single Family Home
Sub Type Detached
Listing Status Active
Purchase Type For Sale
Approx. Sqft 1100-1500
Subdivision 8209 - Goulbourn Twp From Franktown Rd/South To Rideau
MLS Listing ID X12306858
Style Bungalow-Raised
Bedrooms 3
Building Age 16-30
Annual Tax Amount $4,871
Tax Year 2025
Lot Size 2.000 Acres
Property Sub-Type Detached
Property Description
Location
Province ON
County Ottawa
Community 8209 - Goulbourn Twp From Franktown Rd/South To Rideau
Area Ottawa
Rooms
Family Room Yes
Basement Finished
Kitchen 1
Interior
Interior Features Air Exchanger, Primary Bedroom - Main Floor, Sump Pump, Upgraded Insulation, Water Heater Owned, Water Softener, Workbench
Cooling Central Air
Fireplaces Type Wood, Wood Stove
Fireplace Yes
Heat Source Propane
Exterior
Exterior Feature Deck, Hot Tub, Landscaped, Patio, Privacy
Parking Features Circular Drive
Garage Spaces 2.0
Pool None
Waterfront Description None
View Forest
Roof Type Asphalt Shingle
Topography Partially Cleared
Lot Frontage 295.28
Lot Depth 295.28
Total Parking Spaces 8
Building
Unit Features Part Cleared,Wooded/Treed
Foundation Concrete
Others
Virtual Tour https://listings.nextdoorphotos.com/vd/203534191



