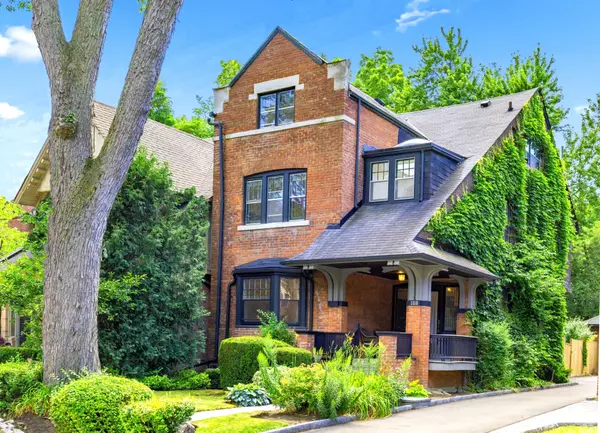See all 50 photos
$3,590,000
Est. payment /mo
5 Beds
4 Baths
New
158 Walmer RD Toronto C02, ON M5R 2X9
REQUEST A TOUR If you would like to see this home without being there in person, select the "Virtual Tour" option and your agent will contact you to discuss available opportunities.
In-PersonVirtual Tour
UPDATED:
Key Details
Property Type Single Family Home
Sub Type Detached
Listing Status Active
Purchase Type For Sale
Approx. Sqft 2500-3000
Subdivision Annex
MLS Listing ID C12308317
Style 3-Storey
Bedrooms 5
Annual Tax Amount $13,701
Tax Year 2025
Property Sub-Type Detached
Property Description
Spectacular Annex Mansion. Indulge in a historical masterpiece. Exquisite Edwardian details with tasteful modern upgrades throughout. Desirable Annex address. 5 spacious bedrooms, 4 bathrooms. Exceptional condition. Elegant front porch & impressive paneled foyer. Stunning living & dining rooms. Powder room. 2nd floor laundry. Walkout to private garden. Renovated kitchen. Ample storage. HanStone counters. Walk-in pantry. Finished modern basement with side entrance. Perfect recreation area or a private in-law suite. Landscaped front yard. Wide driveway and garage. Ideal location, steps to subway, popular parks, upscale cafes & restaurants. Short walk to Yorkville, U of T, desirable private and public schools.
Location
Province ON
County Toronto
Community Annex
Area Toronto
Rooms
Family Room No
Basement Finished, Separate Entrance
Kitchen 2
Interior
Interior Features In-Law Capability
Cooling Wall Unit(s)
Fireplace No
Heat Source Gas
Exterior
Parking Features Mutual
Garage Spaces 1.0
Pool None
Roof Type Asphalt Shingle
Lot Frontage 31.25
Lot Depth 128.0
Total Parking Spaces 3
Building
Foundation Brick, Stone
Others
Virtual Tour https://tours.kianikanstudio.ca/158-walmer-road-toronto-on-m5r-2x9?branded=0
Listed by SUTTON GROUP-ASSOCIATES REALTY INC.



