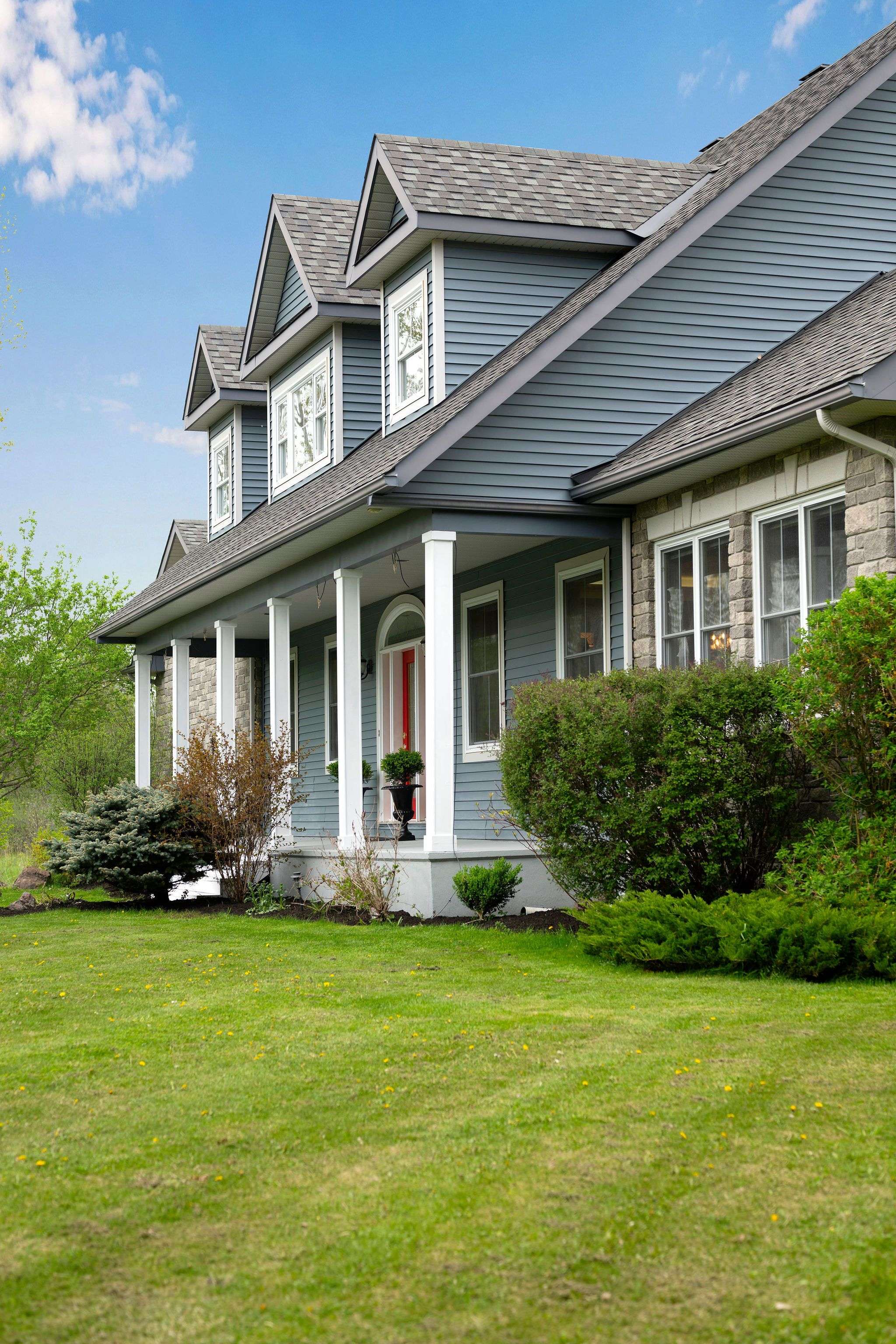For more information regarding the value of a property, please contact us for a free consultation.
1422 Houston CRES Kanata, ON K2W 1B6
Want to know what your home might be worth? Contact us for a FREE valuation!

Our team is ready to help you sell your home for the highest possible price ASAP
Key Details
Sold Price $1,585,000
Property Type Single Family Home
Sub Type Detached
Listing Status Sold
Purchase Type For Sale
Approx. Sqft 3500-5000
Subdivision 9009 - Kanata - Rural Kanata (Central)
MLS Listing ID X12155813
Sold Date 05/31/25
Style 2-Storey
Bedrooms 4
Building Age 16-30
Annual Tax Amount $9,494
Tax Year 2024
Lot Size 2.000 Acres
Property Sub-Type Detached
Property Description
Elegant Cape Cod home located in one of Kanata's most sought-after estate communities is a perfect blend of timeless design, space, and lifestyle. Ideally located near top schools, transit, recreation & all amenities, this home offers a grand lifestyle for all. Magnificent horseshoe driveway leads to an impressive front walkway & inviting covered porch. The spacious 3-car garage is set to impress any handyman or car enthusiast. Hardwood floors flow throughout the main & upper levels. Lovely formal dining and relaxing sunroom share a stunning double-sided fireplace, creating an upscale yet cozy experience. Gourmet kitchen is a showstopper, a chefs dream featuring new quartz countertops, massive walk-in pantry with butlers/coffee bar & newly refinished cork flooring. Main floor laundry room adds everyday ease. The second level has 3 oversized bedrooms with room to grow. Primary suite includes a huge walk-in dressing room & newly remodeled spa-style ensuite. Two upper bedrooms share a Jack & Jill bathroom and a central den/lounge ideal for study or play. Walk-in linen closet with a window adds thoughtful storage. The fully finished lower- level features heated floors, a home gym, large bedroom, entertainment area, playroom/craft space (new carpet in this area) with ample storage. Step into your own backyard retreat: a private, solar-heated pool surrounded by mature trees, cozy firepit, and plenty of space to lounge, entertain, or play. Whether it's summer barbecues, late-night stargazing, or quiet mornings by the water, this outdoor space invites year-round enjoyment. This isn't just a home it's a Lifestyle of Leisure, Recreation, Understated Elegance, and Effortless Living. Built for Today. Perfect for a Lifetime!
Location
Province ON
County Ottawa
Community 9009 - Kanata - Rural Kanata (Central)
Area Ottawa
Zoning RR3
Rooms
Family Room Yes
Basement Finished, Full
Kitchen 1
Separate Den/Office 1
Interior
Interior Features Water Heater Owned, Water Treatment, Auto Garage Door Remote, Bar Fridge, Central Vacuum, Solar Owned
Cooling Central Air
Fireplaces Number 3
Exterior
Exterior Feature Lawn Sprinkler System, Porch, Porch Enclosed, Recreational Area, Deck, Backs On Green Belt, Landscaped, Privacy
Parking Features Front Yard Parking, Circular Drive, Inside Entry, Private
Garage Spaces 3.0
Pool Inground
View Forest, Pool
Roof Type Asphalt Shingle
Lot Frontage 213.95
Lot Depth 404.51
Total Parking Spaces 10
Building
Foundation Concrete
Others
Senior Community Yes
ParcelsYN No
Read Less



