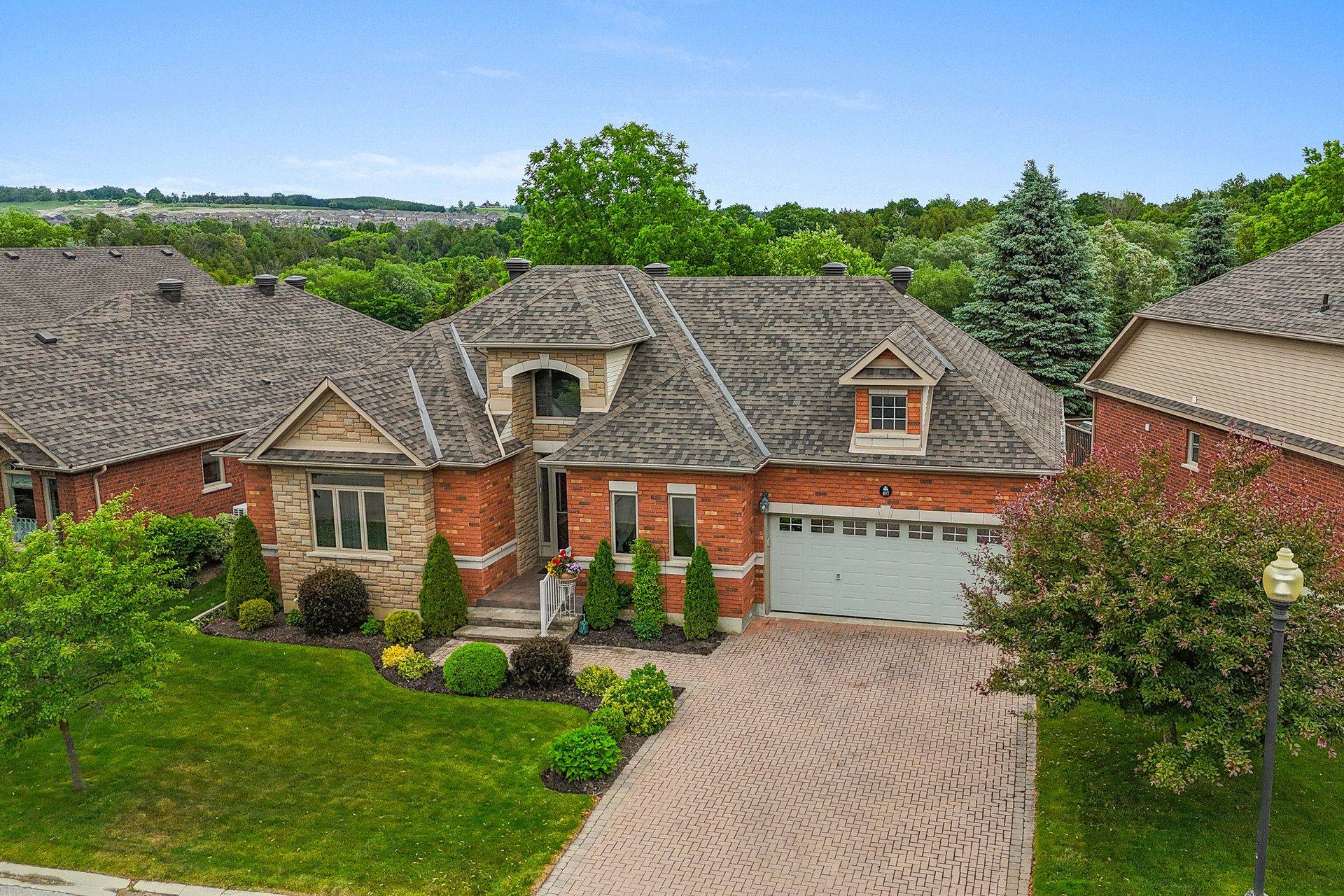For more information regarding the value of a property, please contact us for a free consultation.
107 Bella Vista TRL New Tecumseth, ON L9R 2E2
Want to know what your home might be worth? Contact us for a FREE valuation!

Our team is ready to help you sell your home for the highest possible price ASAP
Key Details
Sold Price $995,000
Property Type Condo
Sub Type Detached Condo
Listing Status Sold
Purchase Type For Sale
Approx. Sqft 1400-1599
Subdivision Rural New Tecumseth
MLS Listing ID N12235889
Sold Date 07/03/25
Style Bungalow
Bedrooms 3
HOA Fees $620
Annual Tax Amount $4,711
Tax Year 2024
Property Sub-Type Detached Condo
Property Description
Meticulously kept home on a superb lot, backing onto the golf course and walking trails with wonderful views of the 5th green and green space, no neighbours behind, private, peaceful, perfect!!, Large deck (with motorized awning) off of open concept updated kitchen, perfect for entertaining, Main floor primary bedroom with ensuite and walk-in closet, Main floor laundry with access to the double car garage, Main floor den and powder room, Living room with fireplace and cathedral ceilings, sunny and bright with loads of windows, (sunshield on windows) On the above grade lower level you will find the great room with a second fireplace, two additional bedrooms, a hobby room and a second kitchen area, also a 3 piece bath with a heated floor and cantina, the walk-out leads to your private covered patio, the perfect place to be on those hot or drizzly days, Just move in and enjoy! Briar Hill is a wonderful lifestyle community, steps to walking trails, 36 holes of golf and the recreation center. Just move in and enjoy!
Location
Province ON
County Simcoe
Community Rural New Tecumseth
Area Simcoe
Rooms
Family Room No
Basement Finished with Walk-Out
Kitchen 2
Separate Den/Office 2
Interior
Interior Features Auto Garage Door Remote, Central Vacuum, Primary Bedroom - Main Floor, Water Softener
Cooling Central Air
Fireplaces Number 2
Fireplaces Type Living Room, Rec Room
Laundry Ensuite, Laundry Room
Exterior
Exterior Feature Awnings, Deck, Landscaped, Lawn Sprinkler System, Patio, Privacy
Parking Features Private
Garage Spaces 2.0
View Golf Course
Roof Type Asphalt Shingle
Exposure West
Total Parking Spaces 6
Balcony Open
Building
Locker None
Others
Senior Community Yes
Pets Allowed Restricted
Read Less



