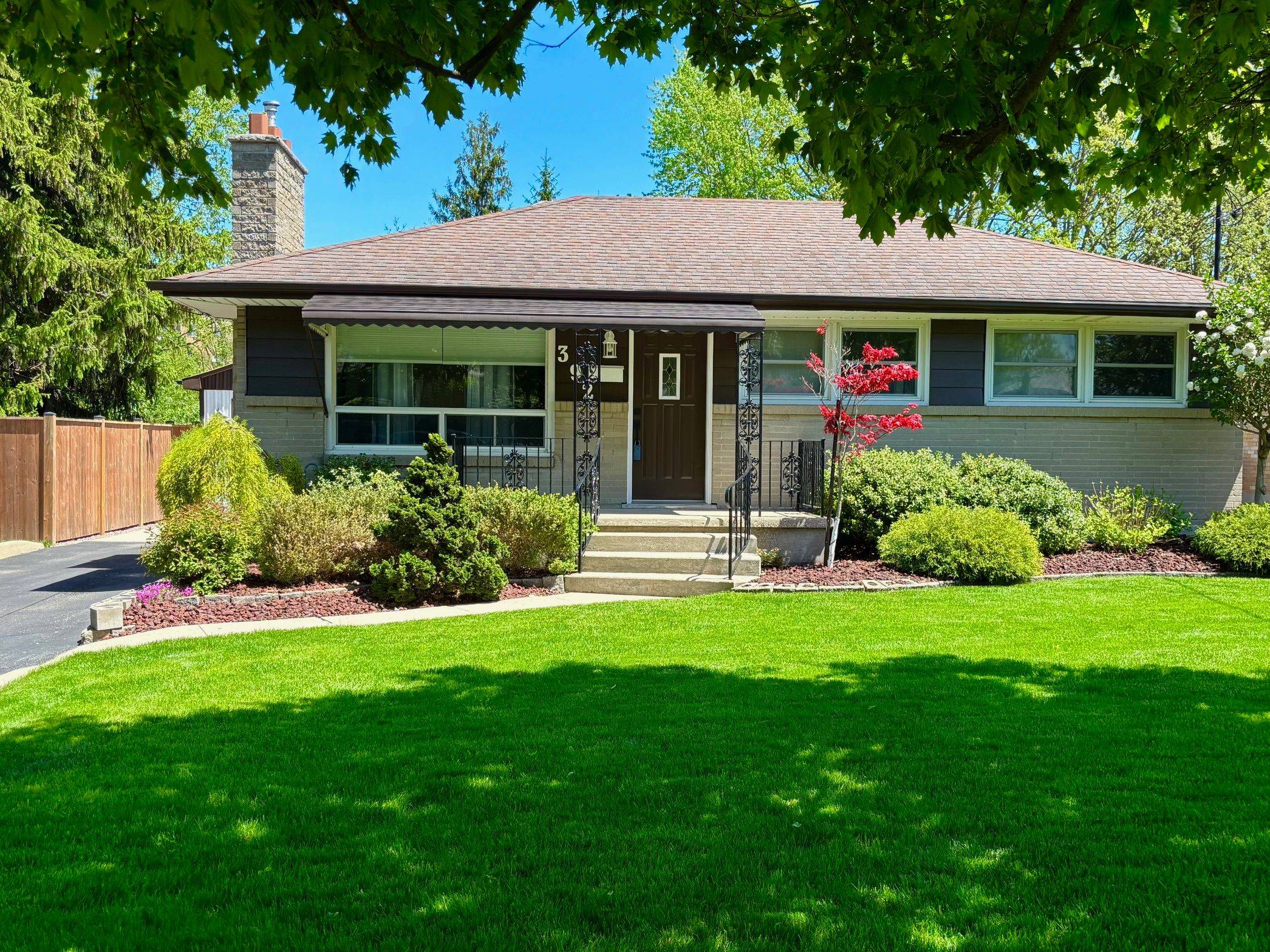For more information regarding the value of a property, please contact us for a free consultation.
392 Beachwood AVE London South, ON N6J 3K1
Want to know what your home might be worth? Contact us for a FREE valuation!

Our team is ready to help you sell your home for the highest possible price ASAP
Key Details
Sold Price $603,500
Property Type Single Family Home
Sub Type Detached
Listing Status Sold
Purchase Type For Sale
Approx. Sqft 700-1100
Subdivision South D
MLS Listing ID X12273212
Sold Date 07/16/25
Style Bungalow
Bedrooms 3
Annual Tax Amount $3,681
Tax Year 2024
Property Sub-Type Detached
Property Description
Tastefully renovated in 2024, this charming three-bedroom, two-bathroom bungalow is nestled in a desirable neighborhood. Step inside to discover new flooring, custom baseboards and trim, a sleek new kitchen with granite countertops, and modern appliances throughout. Situated on a generous lot backing onto the peaceful Southcrest Ravine, the backyard is a true retreat. Mature trees, lush gardens, and a park-like setting offer a serene escape, best enjoyed from the spacious covered composite deck. A standout feature is the impressive 20 x 34 detached garage tall and versatile, with room for 3 to 4 vehicles. Its equipped with electric heaters, hydro, a 220V outlet, ample lighting, a floor drain, and an automatic door opener. The extended driveway easily accommodates up to six cars. A new washer and dryer (2022) complete the package. All this, just minutes from shopping, parks, and other essential amenities.
Location
Province ON
County Middlesex
Community South D
Area Middlesex
Zoning R1-8
Rooms
Family Room No
Basement Full, Finished
Kitchen 1
Interior
Interior Features Auto Garage Door Remote, Central Vacuum, Floor Drain, Primary Bedroom - Main Floor, Storage, Suspended Ceilings, Water Heater
Cooling Central Air
Fireplaces Number 1
Fireplaces Type Electric
Exterior
Exterior Feature Deck, Landscaped
Parking Features Private
Garage Spaces 2.0
Pool None
View Trees/Woods
Roof Type Asphalt Shingle
Lot Frontage 55.0
Total Parking Spaces 7
Building
Foundation Block
Others
Senior Community Yes
Security Features Carbon Monoxide Detectors,Smoke Detector
Read Less



