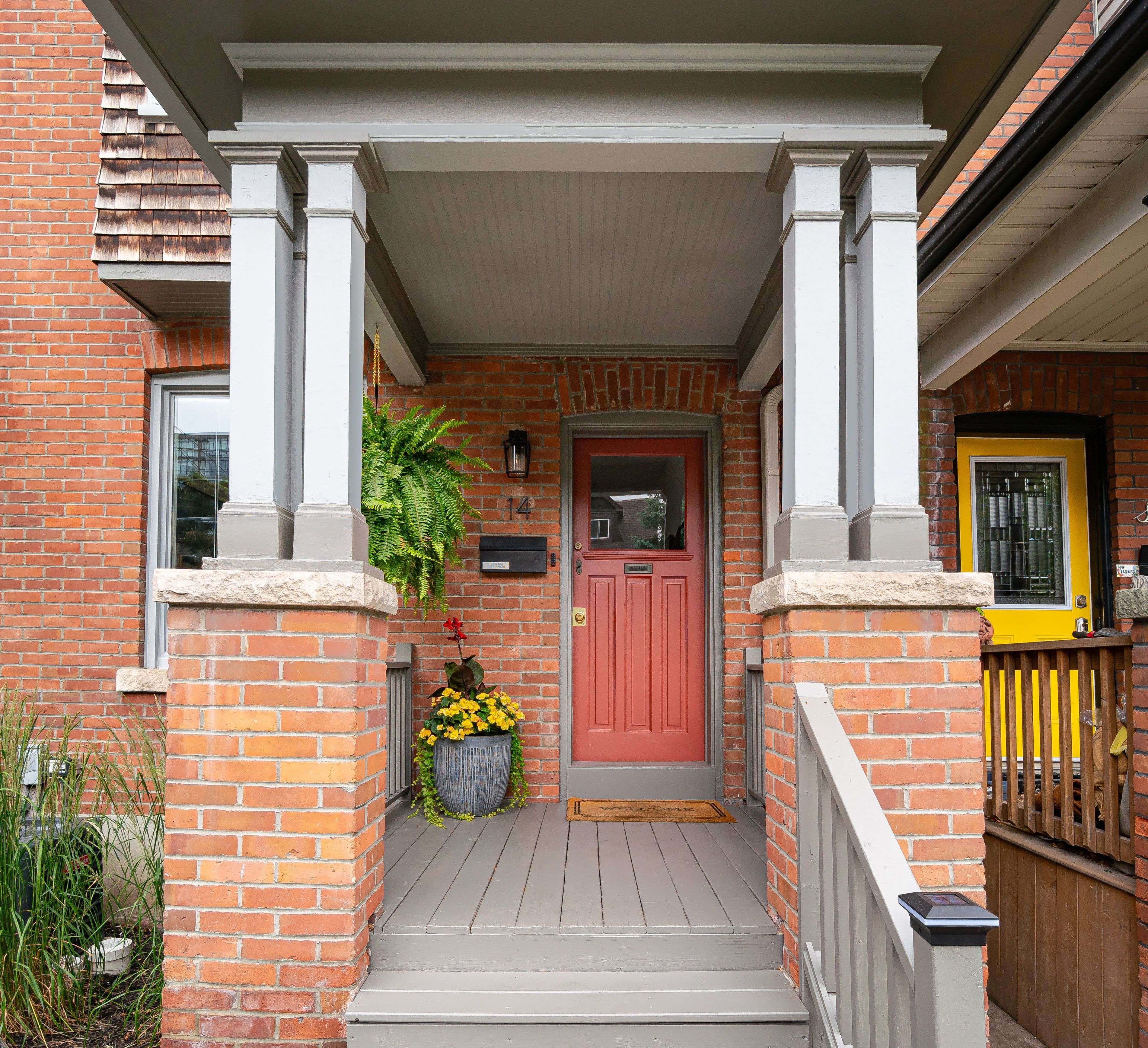For more information regarding the value of a property, please contact us for a free consultation.
14 Badgerow AVE Toronto E01, ON M4M 1V1
Want to know what your home might be worth? Contact us for a FREE valuation!

Our team is ready to help you sell your home for the highest possible price ASAP
Key Details
Sold Price $1,499,000
Property Type Multi-Family
Sub Type Semi-Detached
Listing Status Sold
Purchase Type For Sale
Approx. Sqft 1500-2000
Subdivision South Riverdale
MLS Listing ID E12273554
Sold Date 07/16/25
Style 2 1/2 Storey
Bedrooms 4
Annual Tax Amount $6,485
Tax Year 2025
Property Sub-Type Semi-Detached
Property Description
Welcome to beautiful and bright 14 Badgerow Ave., a modern yet classic 2.5 storey home in prime Leslieville, one of Toronto's most sought after and hippest neighbourhoods! This 3+1 bedroom, 2 bathroom property has been extensively renovated and well maintained to be a truly care free and move-in ready home. The house exudes endless charm, combined with modern updates such as the beautifully updated kitchen, a new very LARGE spa inspired main bathroom (a must see!), high-end engineered hardwood flooring throughout, and a stunning new lower level bathroom to round things out. There is a private treed back yard, legal front yard parking, and a terrific in-law apartment with its own entrance. Close to all amenities, including the best of Gerrard Street, Dundas Street theatres and restaurants, vibrant Queen Street - so many shops, restaurants, bars, breweries and bakeries within walking distance. Excellent school district (Pape Avenue, Riverdale), close to TTC, easy bike ride to Leslie Street Spit or the Beaches. This house shows extremely well and is one you won't want to miss!
Location
Province ON
County Toronto
Community South Riverdale
Area Toronto
Rooms
Family Room No
Basement Finished, Separate Entrance
Kitchen 2
Separate Den/Office 1
Interior
Interior Features In-Law Suite, In-Law Capability, Carpet Free
Cooling Central Air
Exterior
Parking Features Front Yard Parking, Private
Pool None
Roof Type Asphalt Shingle,Membrane
Lot Frontage 16.83
Lot Depth 84.5
Total Parking Spaces 1
Building
Foundation Brick
Others
Senior Community No
Read Less



