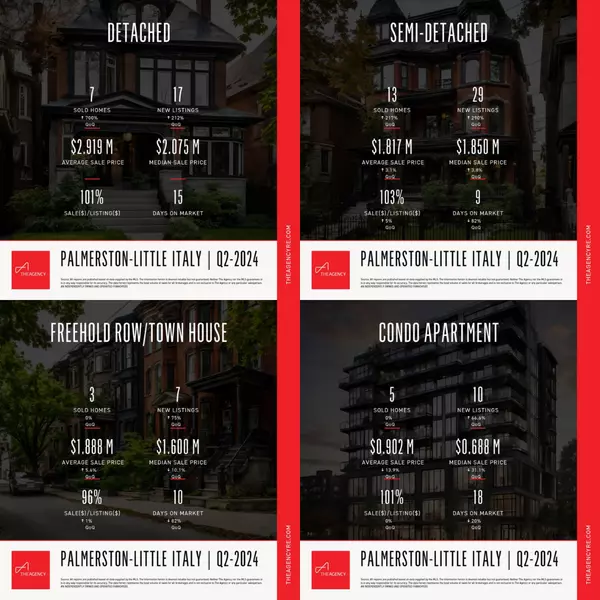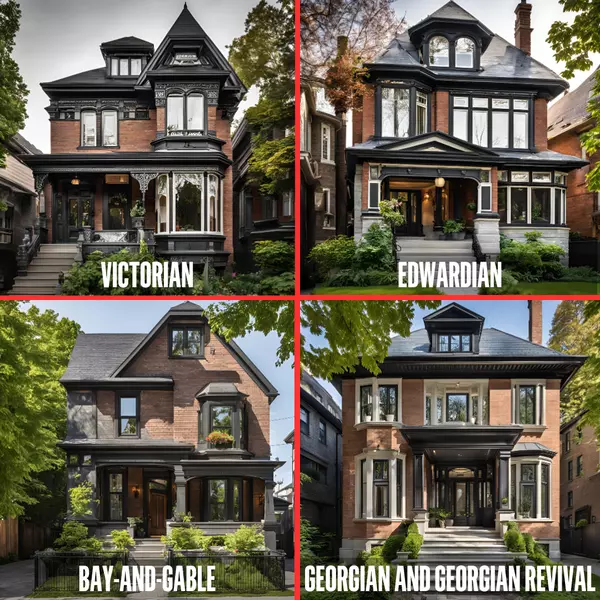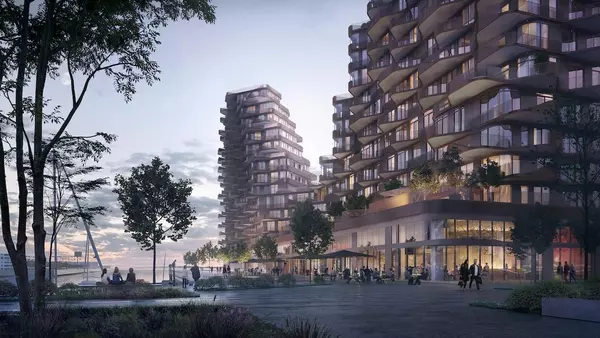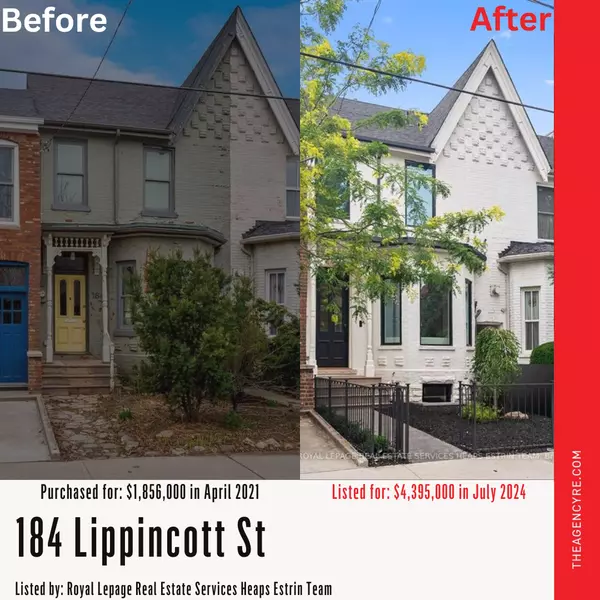"La Belle Maison", aka, The Schitt's Creek Mansion

"La Belle Maison", listed by the Luxe "Listings Toronto" stars Peter & Paige Torkan and Al Mousavi with The Agency, Toronto.
Let's go room by room if you're a Schitt's Creek fan:
Foyer: The foyer is inspired by the Sistine Chapel, featuring a marble staircase, domed ceilings, and stunning frescoes that give it a grand and majestic appearance. The frescoes are designed to mimic the intricate artwork of the Sistine Chapel, adding to the opulent atmosphere of the entrance.
Living: The living room features marble floors, a marble fireplace, and coffered ceilings. It is designed for comfort and elegance, suitable for both formal gatherings and relaxed evenings. The coffered ceilings are detailed with painted motifs that enhance the room's sophisticated look
Formal Dining: The dining room is large and regal, designed for grand dining experiences. It includes a marble fireplace and marble floors. The ceiling features painted designs that complement the room’s luxurious decor, adding to its grand ambiance
Kitchen: The kitchen is exceptionally spacious with marble floors and coffered ceilings. It has modern amenities and walks out onto a private balcony.
Formal Sittings: These rooms are adorned with rich wallpaper, heavy drapery, and marble features, designed to reflect the opulence of European royalty. The ceilings are decorated with medallions and painted motifs, enhancing the luxurious feel of these rooms.
Family: This room features marble floors, a marble fireplace, and coffered ceilings which are decorated with painted designs that add to the room’s cozy yet elegant ambiance, providing a warm and inviting space for family gatherings.
Breakfast: The breakfast room is designed with marble floors and coffered ceilings. It provides a casual yet elegant space for morning meals.
Media: Located in the basement, this room is equipped with built-in speakers and is paneled for optimal sound quality, making it perfect for movie nights.
Recreation: This room features a granite floor, a wet bar, and paneling, suitable for hosting gatherings and recreational activities. The ceilings are designed to match the room's recreational and social atmosphere.
Bedrooms: The bedrooms are spacious and luxurious, with features such as hardwood floors, walk-in closets, and ensuite bathrooms.
The ceilings in the bedrooms are designed with subtle painted motifs that add a touch of elegance without overpowering the serene atmosphere of the rooms.
Banquet Hall: This grand space is designed for large-scale entertaining, complete with luxurious decor and ample space. The painted ceilings in the banquet hall are elaborate and ornate, reminiscent of European palaces, adding to the room’s grandeur.
Let's go room by room if you're a Schitt's Creek fan:
Foyer: The foyer is inspired by the Sistine Chapel, featuring a marble staircase, domed ceilings, and stunning frescoes that give it a grand and majestic appearance. The frescoes are designed to mimic the intricate artwork of the Sistine Chapel, adding to the opulent atmosphere of the entrance.
Living: The living room features marble floors, a marble fireplace, and coffered ceilings. It is designed for comfort and elegance, suitable for both formal gatherings and relaxed evenings. The coffered ceilings are detailed with painted motifs that enhance the room's sophisticated look
Formal Dining: The dining room is large and regal, designed for grand dining experiences. It includes a marble fireplace and marble floors. The ceiling features painted designs that complement the room’s luxurious decor, adding to its grand ambiance
Kitchen: The kitchen is exceptionally spacious with marble floors and coffered ceilings. It has modern amenities and walks out onto a private balcony.
Formal Sittings: These rooms are adorned with rich wallpaper, heavy drapery, and marble features, designed to reflect the opulence of European royalty. The ceilings are decorated with medallions and painted motifs, enhancing the luxurious feel of these rooms.
Family: This room features marble floors, a marble fireplace, and coffered ceilings which are decorated with painted designs that add to the room’s cozy yet elegant ambiance, providing a warm and inviting space for family gatherings.
Breakfast: The breakfast room is designed with marble floors and coffered ceilings. It provides a casual yet elegant space for morning meals.
Media: Located in the basement, this room is equipped with built-in speakers and is paneled for optimal sound quality, making it perfect for movie nights.
Recreation: This room features a granite floor, a wet bar, and paneling, suitable for hosting gatherings and recreational activities. The ceilings are designed to match the room's recreational and social atmosphere.
Bedrooms: The bedrooms are spacious and luxurious, with features such as hardwood floors, walk-in closets, and ensuite bathrooms.
The ceilings in the bedrooms are designed with subtle painted motifs that add a touch of elegance without overpowering the serene atmosphere of the rooms.
Banquet Hall: This grand space is designed for large-scale entertaining, complete with luxurious decor and ample space. The painted ceilings in the banquet hall are elaborate and ornate, reminiscent of European palaces, adding to the room’s grandeur.
Outdoors: The property features meticulously landscaped gardens, surrounded by a wrought iron fence for privacy. Limestone sculptures and fountains add a classical touch to the outdoor decor.
The garden is adorned with stone statues and multiple fountains, enhancing its elegant and serene atmosphere. The outdoor area includes a luxurious saltwater pool. There is also a pool house, providing convenience and additional space for relaxation or changing.
The garden is adorned with stone statues and multiple fountains, enhancing its elegant and serene atmosphere. The outdoor area includes a luxurious saltwater pool. There is also a pool house, providing convenience and additional space for relaxation or changing.
Categories
- All Blogs (11)
- architecture (1)
- century home (2)
- home owner (3)
- Investment property (4)
- luxury condos (3)
- luxury real estate (5)
- multiplex (1)
- new condo (2)
- Palmerston-Little Italy (1)
- preconstruction (2)
- real estate (6)
- Real estate investment (3)
- real estate market (3)
- Tax (1)
- Toronto real estate (3)
- Toronto Tax (1)
- under construction (1)
Recent Posts

Palmerston-Little Italy | Quarterly Analysis of the Real Estate Market | Q2-2024

Palmerston-Little Italy | 4 most common architectural styles

"La Belle Maison", aka, The Schitt's Creek Mansion

AQUALUNE by TRIDEL

Palmerston-Little Italy: Toronto quadplex in a century home

New condominium sales plummet to 27-year low

89 Avennue is a brand new luxury condo by Armour Heights

Powell reveals confidence that inflation is under control

Understanding Real Estate Cycles: Adapting Investment Strategies

Interesting Project!
Leave a Reply

