Palmerston-Little Italy | 4 most common architectural styles
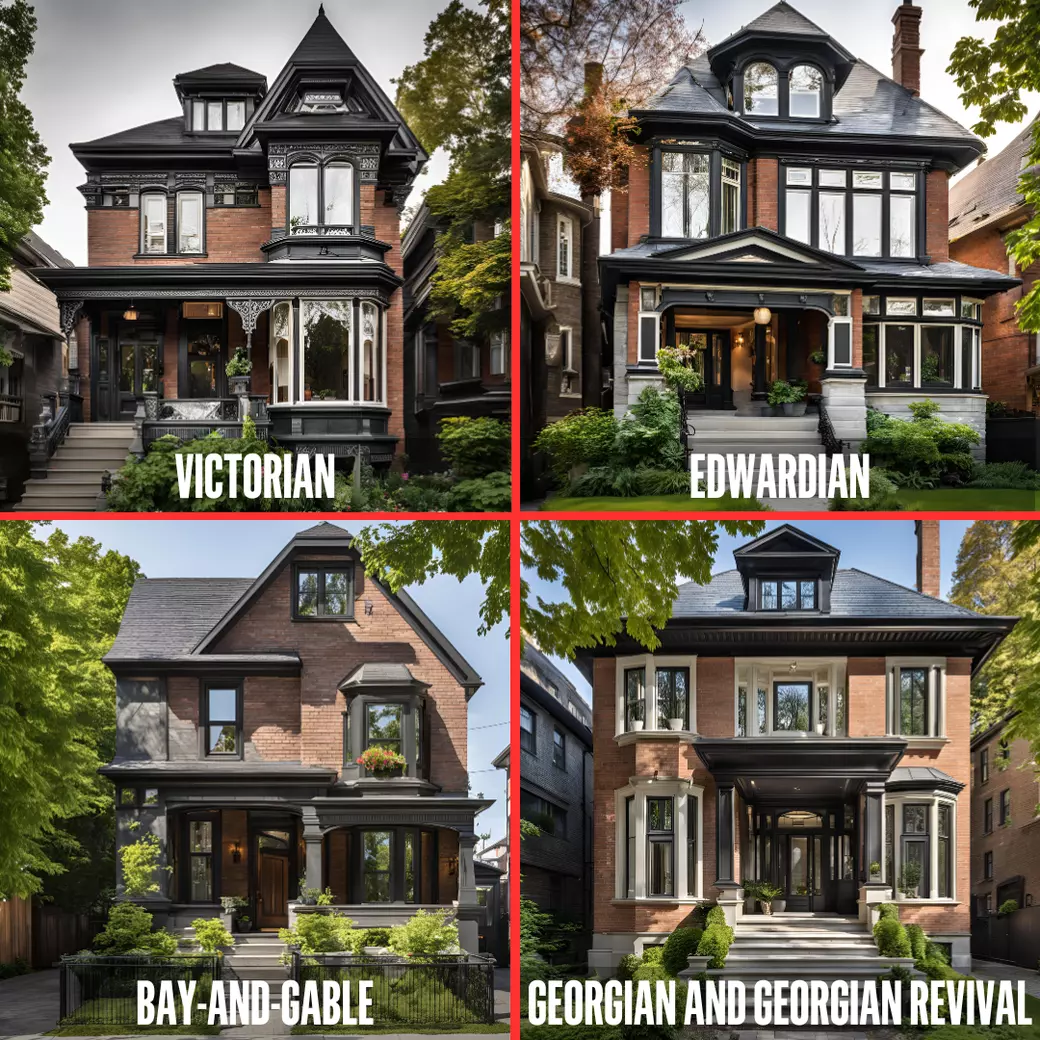
🔴Victorian
Decorative Trim and Moldings: Known as "gingerbread" trim, these intricate wooden details include lace-like patterns, finials, and brackets under eaves.
Steep Roofs: Gabled or mansard roofs with steep pitches, often covered with slate or shingles.
Tall, Narrow Windows: Windows often feature ornate window crowns, sash windows with small panes, and sometimes stained glass.
Asymmetrical Facades: Irregular shapes with prominent bay windows, turrets, and sometimes wrap-around porches.
Colorful Paint Schemes: Typically painted in multiple colors to highlight architectural details.
🔴Edwardian
Simpler Detailing: Less ornate than Victorian homes, focusing on solid craftsmanship and simpler decorative elements.
Boxy Shape: Squarer, more straightforward structures with a more spacious and open interior layout.
Large Windows: Bigger, broader windows with fewer panes, allowing more natural light to flood the interiors.
Brick Construction: Often built with red or buff brick facades, with some stone accents around doors and windows.
Wide Porches: Often feature wide, covered porches supported by simple columns.
🔴Bay-and-Gable
Projecting Bay Windows: Large, multi-paned bay windows that extend from the main facade, often covering multiple stories.
Gable Roofs: Steeply pitched gables facing the street, sometimes adorned with decorative bargeboards.
Tall, Narrow Form: Designed to maximize space in narrow urban lots, these homes are typically tall and narrow.
Ornamental Woodwork: Decorative wood trim around windows and doors, though less elaborate than Victorian styles.
Brick/Wood Siding: Facades often feature a combination of brick on the lower levels and wood siding on the upper stories.
🔴Georgian & Georgian Revival
Symmetrical Facades: Balanced and symmetrical front elevations with evenly spaced windows and a centered front door.
Brick Construction: Predominantly red or brown brick facades, often with contrasting stone or brick quoins at the corners.
Paneled Doors: Centered front doors with decorative crown moldings, often flanked by sidelights and topped with a transom window.
Multi-paned Sash Windows: Double-hung sash windows with multiple small panes.
Decorative Trim and Moldings: Known as "gingerbread" trim, these intricate wooden details include lace-like patterns, finials, and brackets under eaves.
Steep Roofs: Gabled or mansard roofs with steep pitches, often covered with slate or shingles.
Tall, Narrow Windows: Windows often feature ornate window crowns, sash windows with small panes, and sometimes stained glass.
Asymmetrical Facades: Irregular shapes with prominent bay windows, turrets, and sometimes wrap-around porches.
Colorful Paint Schemes: Typically painted in multiple colors to highlight architectural details.
🔴Edwardian
Simpler Detailing: Less ornate than Victorian homes, focusing on solid craftsmanship and simpler decorative elements.
Boxy Shape: Squarer, more straightforward structures with a more spacious and open interior layout.
Large Windows: Bigger, broader windows with fewer panes, allowing more natural light to flood the interiors.
Brick Construction: Often built with red or buff brick facades, with some stone accents around doors and windows.
Wide Porches: Often feature wide, covered porches supported by simple columns.
🔴Bay-and-Gable
Projecting Bay Windows: Large, multi-paned bay windows that extend from the main facade, often covering multiple stories.
Gable Roofs: Steeply pitched gables facing the street, sometimes adorned with decorative bargeboards.
Tall, Narrow Form: Designed to maximize space in narrow urban lots, these homes are typically tall and narrow.
Ornamental Woodwork: Decorative wood trim around windows and doors, though less elaborate than Victorian styles.
Brick/Wood Siding: Facades often feature a combination of brick on the lower levels and wood siding on the upper stories.
🔴Georgian & Georgian Revival
Symmetrical Facades: Balanced and symmetrical front elevations with evenly spaced windows and a centered front door.
Brick Construction: Predominantly red or brown brick facades, often with contrasting stone or brick quoins at the corners.
Paneled Doors: Centered front doors with decorative crown moldings, often flanked by sidelights and topped with a transom window.
Multi-paned Sash Windows: Double-hung sash windows with multiple small panes.
Categories
- All Blogs (11)
- architecture (1)
- century home (2)
- home owner (3)
- Investment property (4)
- luxury condos (3)
- luxury real estate (5)
- multiplex (1)
- new condo (2)
- Palmerston-Little Italy (1)
- preconstruction (2)
- real estate (6)
- Real estate investment (3)
- real estate market (3)
- Tax (1)
- Toronto real estate (3)
- Toronto Tax (1)
- under construction (1)
Recent Posts
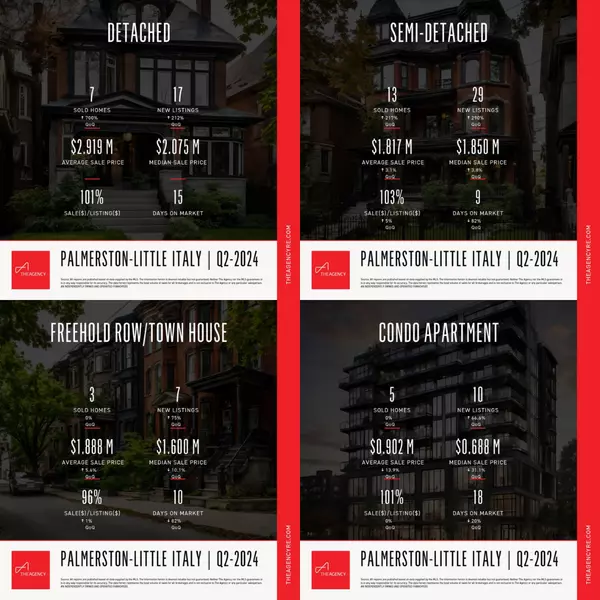
Palmerston-Little Italy | Quarterly Analysis of the Real Estate Market | Q2-2024
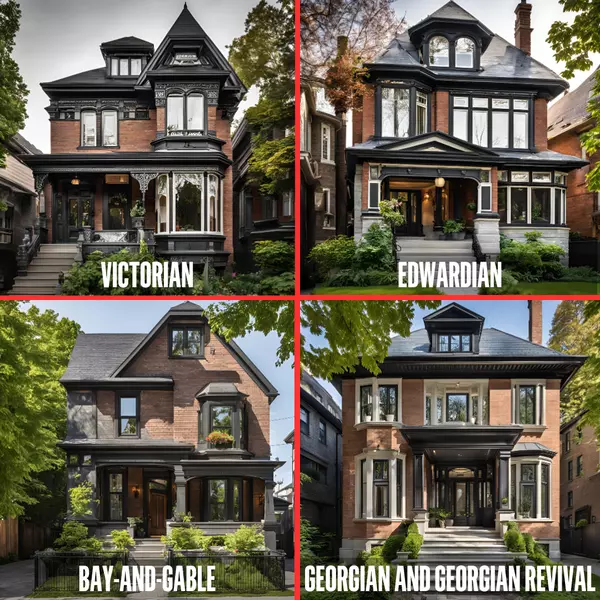
Palmerston-Little Italy | 4 most common architectural styles

"La Belle Maison", aka, The Schitt's Creek Mansion
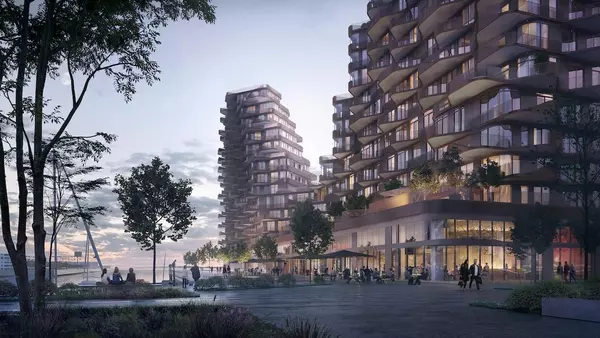
AQUALUNE by TRIDEL
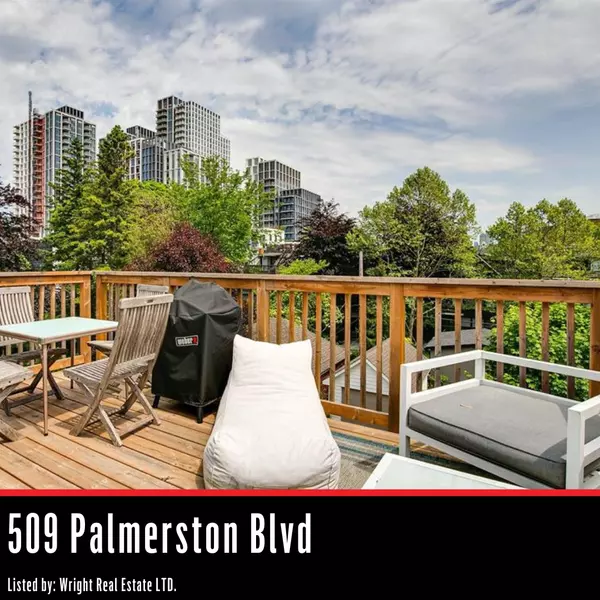
Palmerston-Little Italy: Toronto quadplex in a century home

New condominium sales plummet to 27-year low
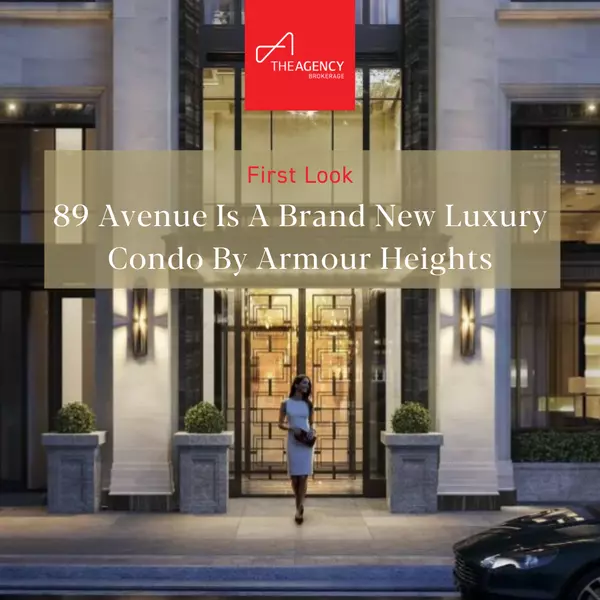
89 Avennue is a brand new luxury condo by Armour Heights

Powell reveals confidence that inflation is under control

Understanding Real Estate Cycles: Adapting Investment Strategies
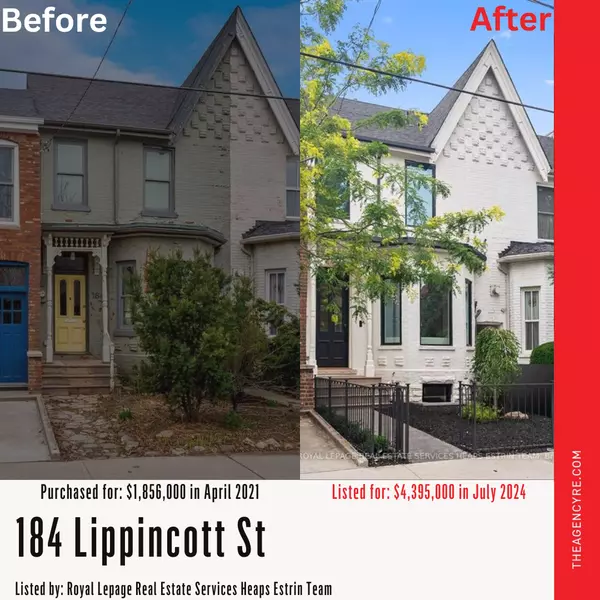
Interesting Project!
